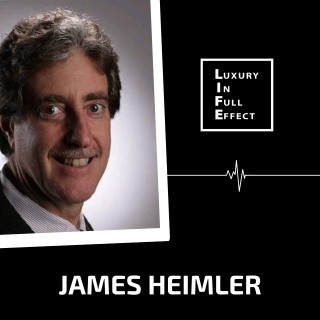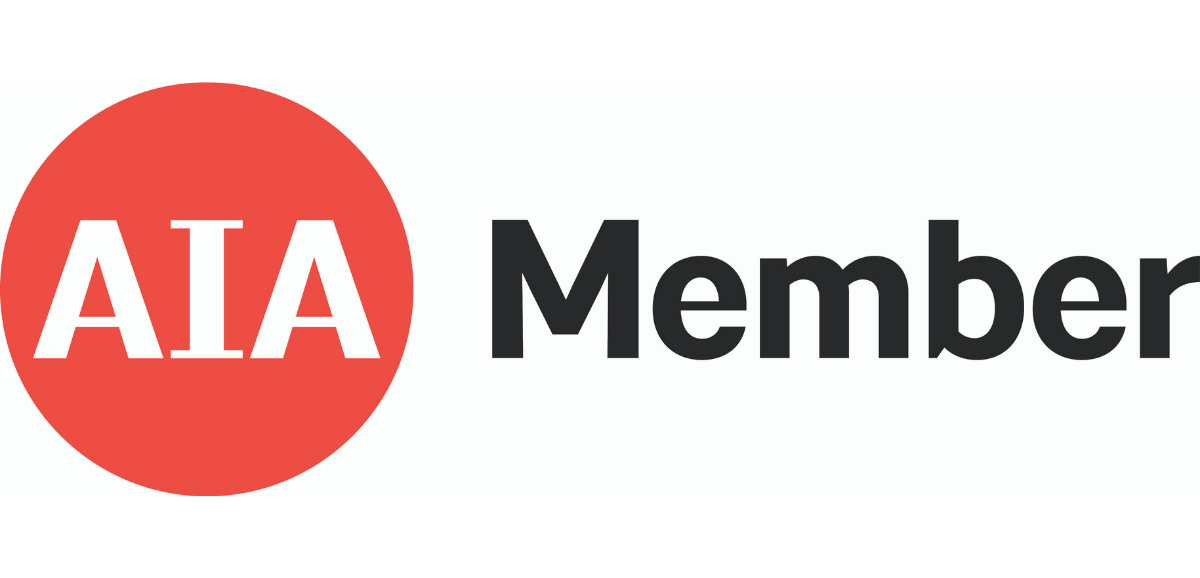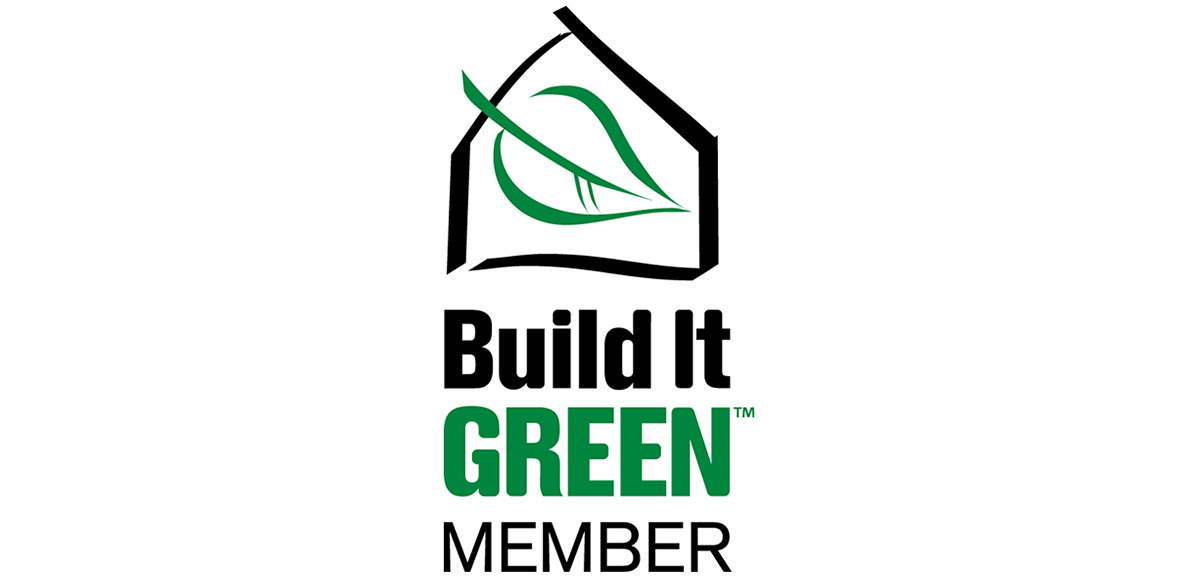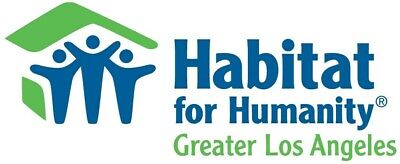James Heimler, Architect, Inc.
JHAI
James Heimler, Architect, Inc.
JHAI
Environmentally Conscious Architecture
In June 2019, I was contacted to be on a Podcast by “L.I.F.E” MicroFame Media. What is L.I.F.E. and what does it stand for? We will never know, but this L.I.F.E. stood for...
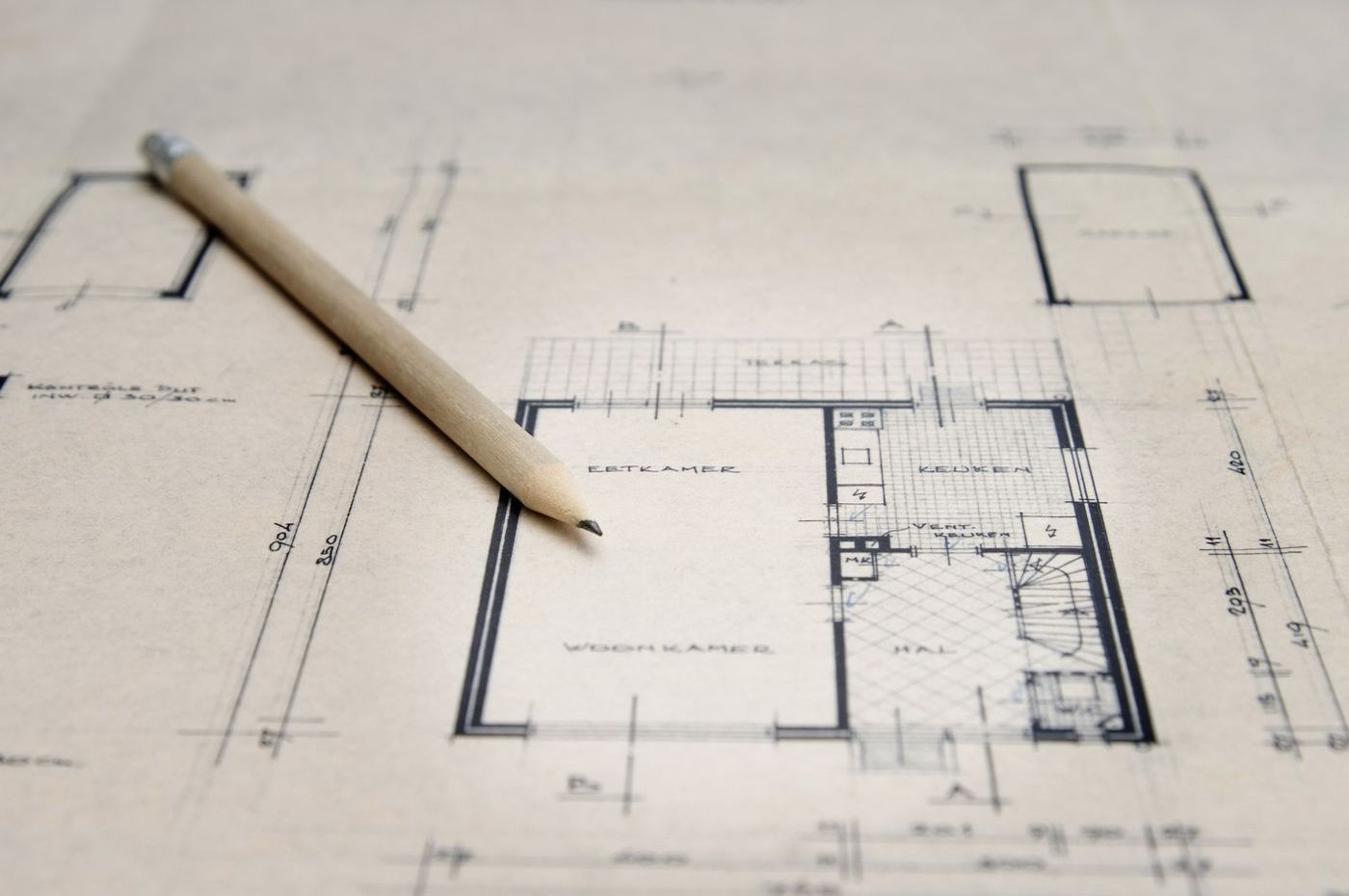
Why JHAI?
Our Projects
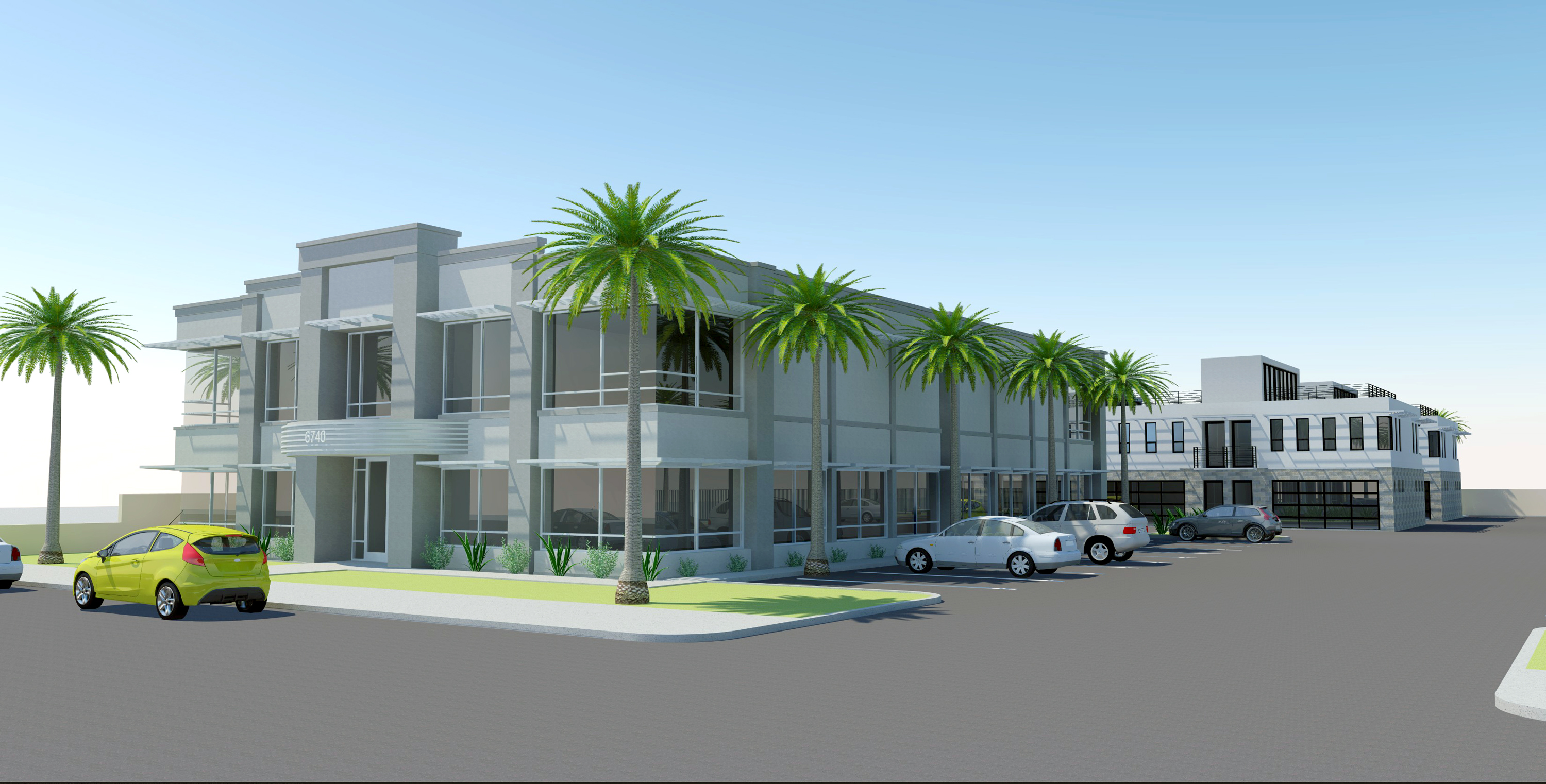
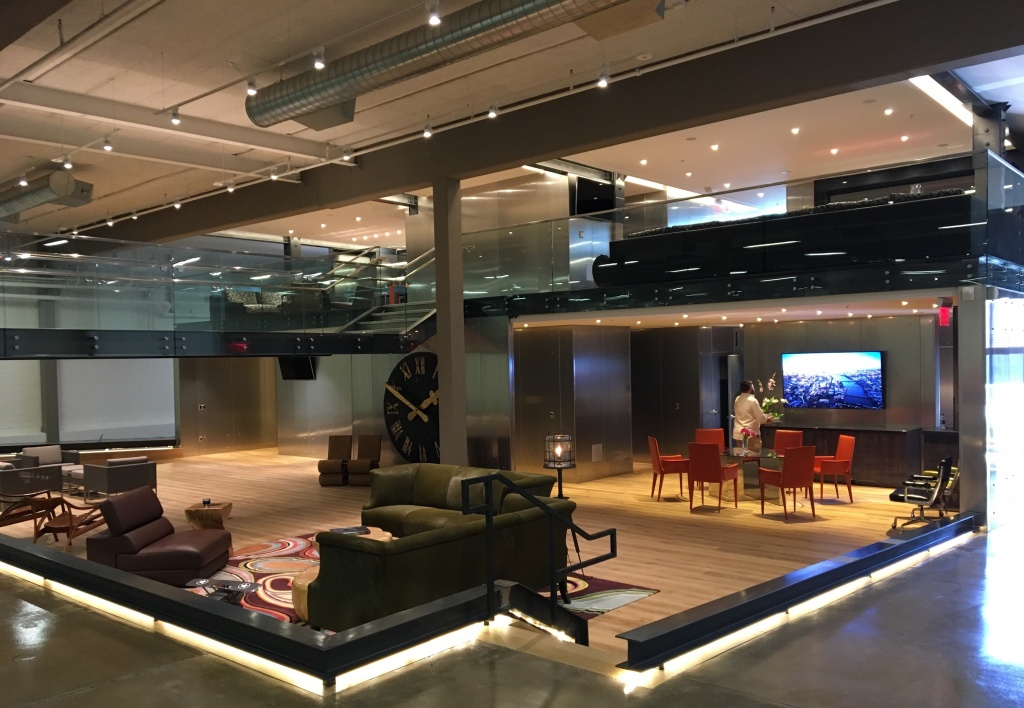
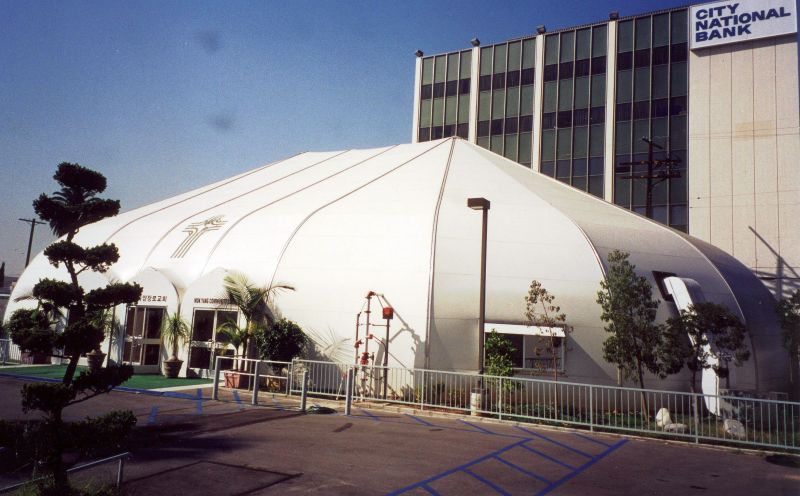

Testimonials
Our Work Process
At JHAI, we believe that great design begins with open dialogue and the exchange of ideas. Our creative thinking and integrated design approach depends on candid discussions with clients before we start designing. We take each project individually, understanding your expectations and making sure they're addressed. Your key insights inform and direct our design expertise.
1st
Discuss
1st
2nd
Creative Concept
3rd
Rendering & Modeling
3rd
Delivery
On Time & On Budget
