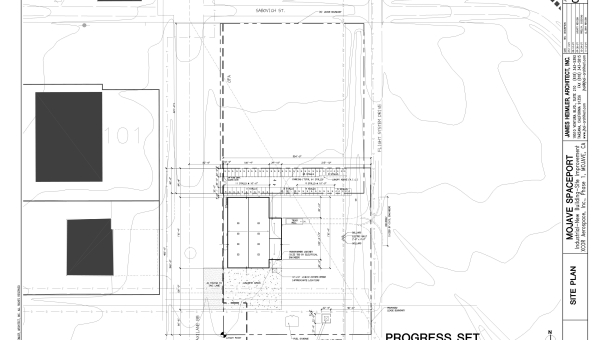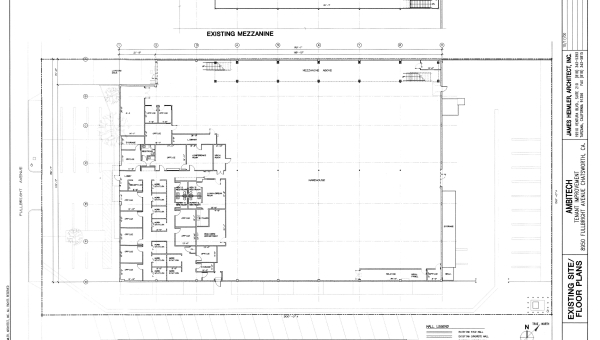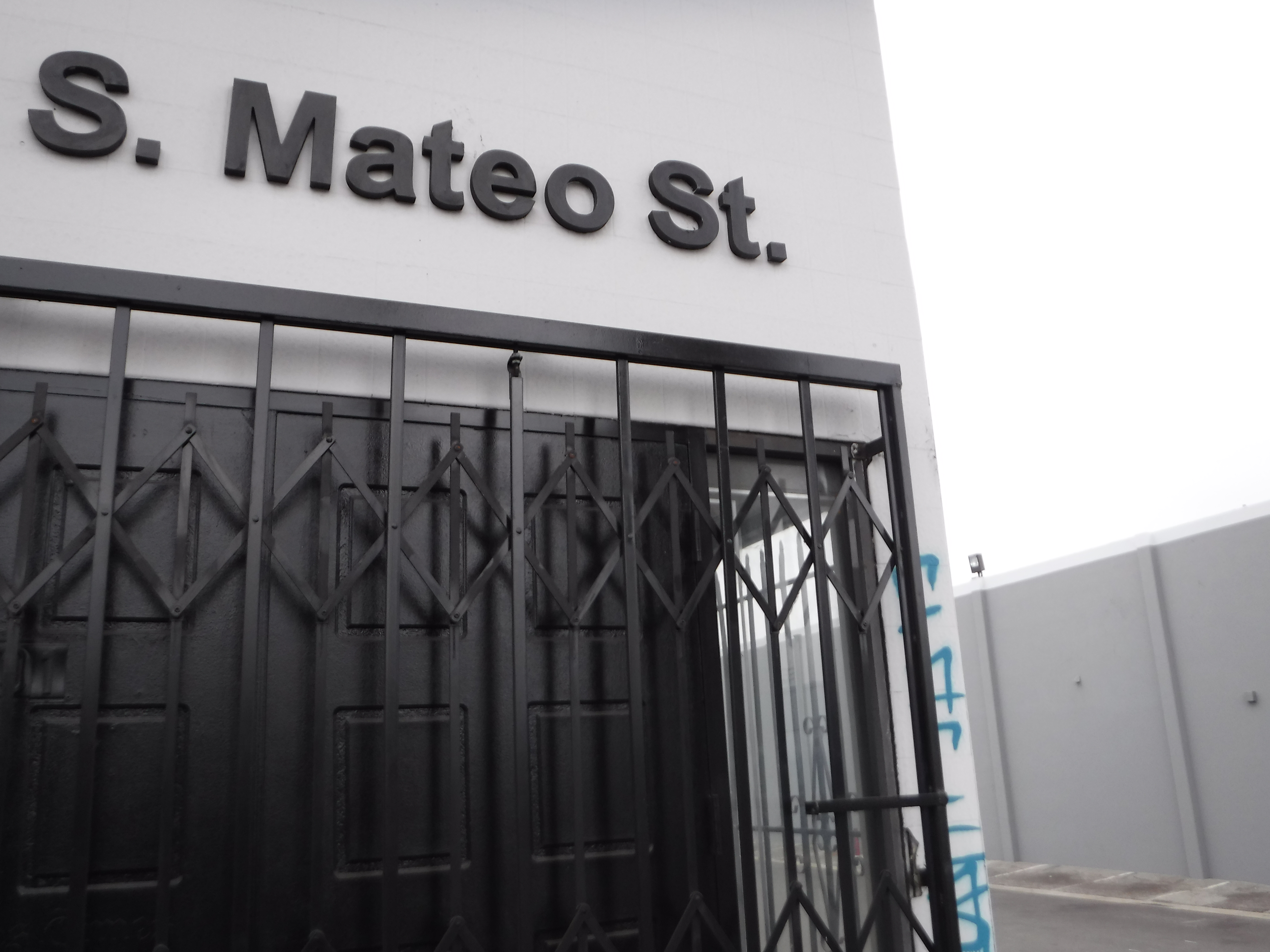Industrial
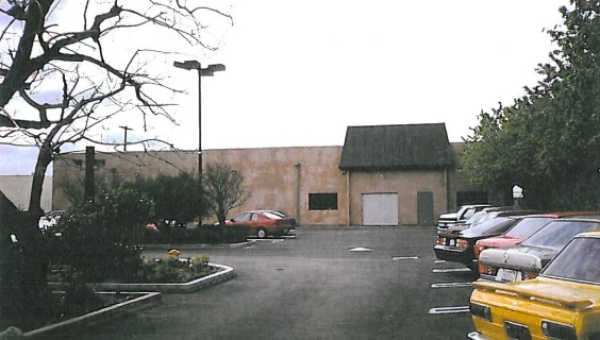
First American
This 14,000 s.f. TI was a total redesign for a home insurance company. Each department all the way to each trash can was noted. In the end they said everything worked out as designed with no changes. ...
Read More
Bruce's Catering
Relocating a Bruce’s Catering Company across the street into a re-proposed 1-story, 30,800 s.f± Building in Panorama City can be fun. 22,000 s.f± was re-purposed for the catering kitchen inside while...
Read More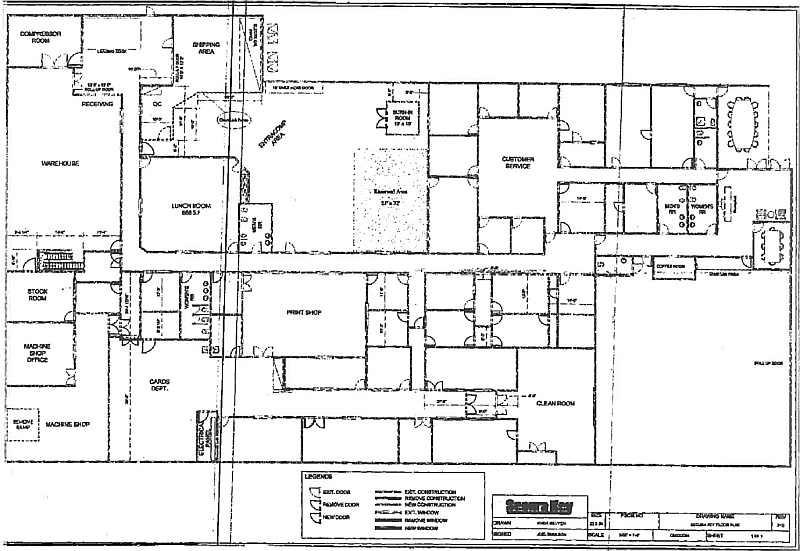
Secura Key
We converted existing attic space into storage area as well as made a new opening in exterior tiltup walls for windows 6'-6" wide x 9'-0" high.
Read More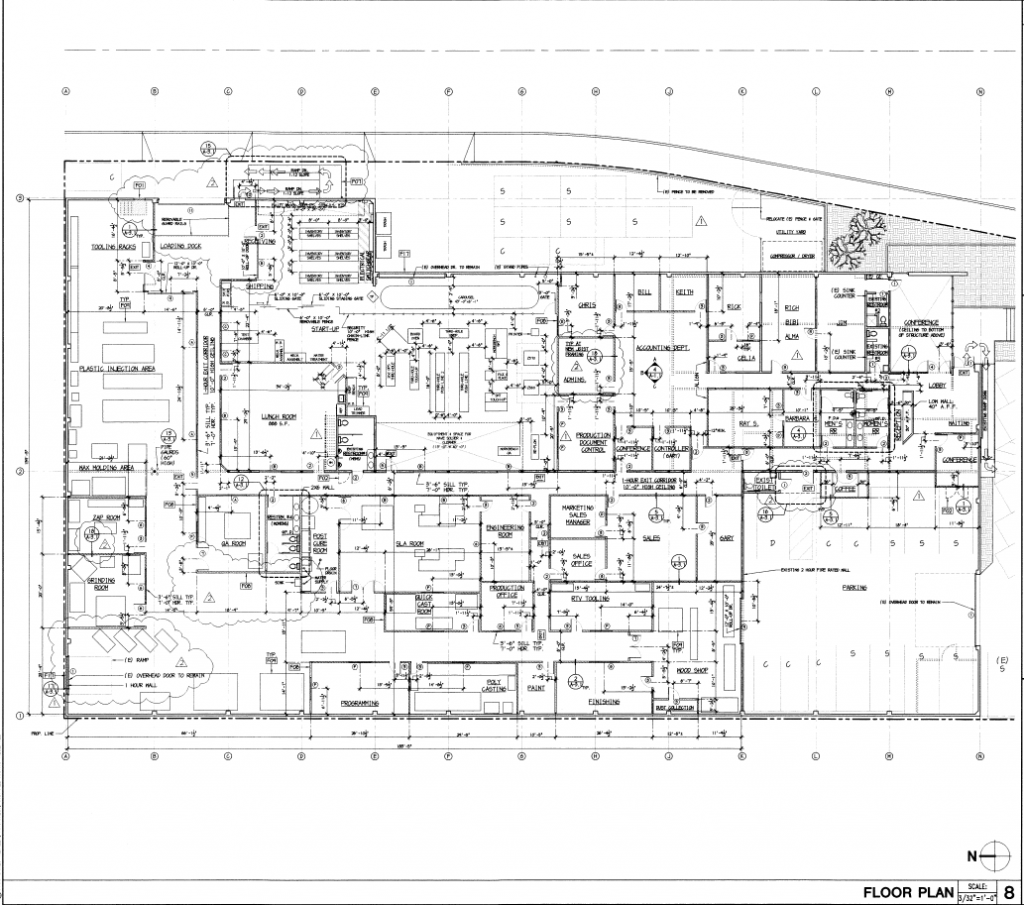
Critical Path Technologies
A dot com company, we were asked to combine 5 division located outside of the area and recreated a innovated facility with all divisions. This included corporate offices, manufacturing, and warehouse....
Read More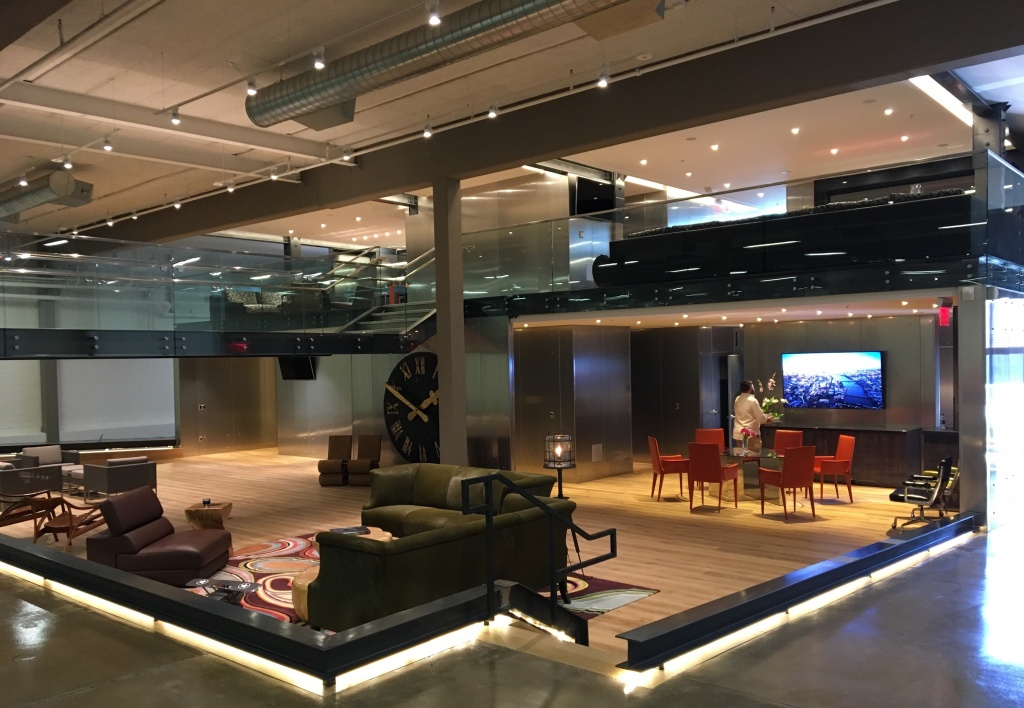
Legacy-Mitchell
We have worked with Legacy Construction & Development, Inc. on many projects. They brought us into their design team as the Executive architects. They needed us to take care of onsite issues, such as:...
Read More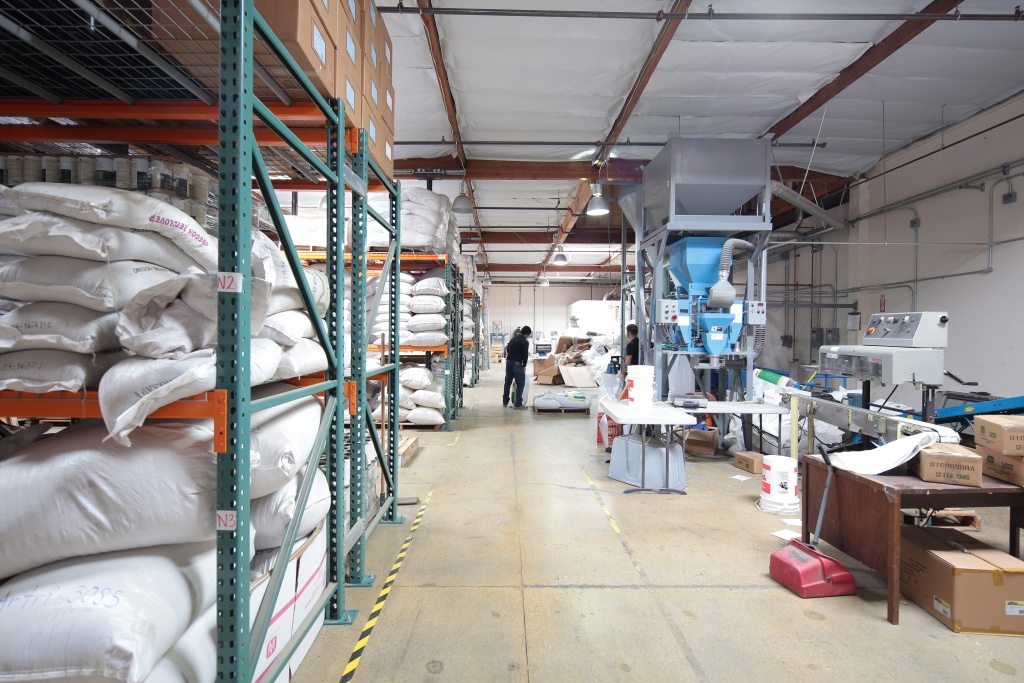
Stover Seed Company
This project originated while working for the Los Angeles Department of Public Works. We were brought in to give advice to companies being relocated due to the Sixth Street Bridge replacement project ...
Read More
Second Generation, Inc.
The 24,000 S.F. industrial tenant improvement within a 2-story building involved site upgrades, corporate offices, manufacturing and warehousing. We worked closely with the owner, owner's representati...
Read More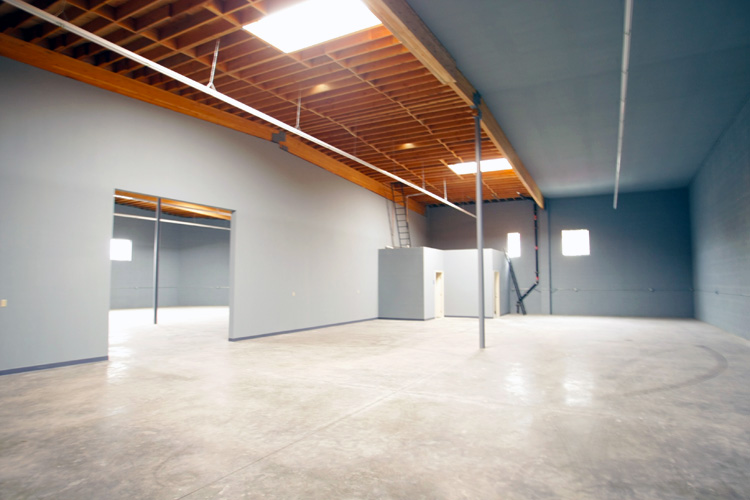
Globe Stainless
This project was for an 8,000 SF one story new light industrial-warehouse building with accessory use offices with storage above and two bathrooms for future suites. The project was a slab on grade wi...
Read More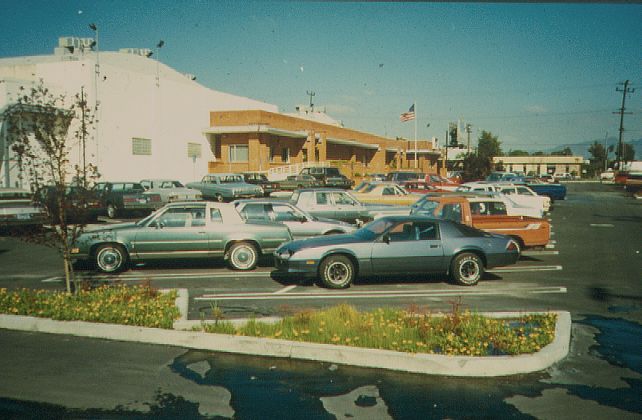
Keebler Warehouse
There are 2 projects we completed for the international company. The first was an addition for their expanded corporate offices and new staff locker rooms with showers. This changed the main entrance ...
Read More