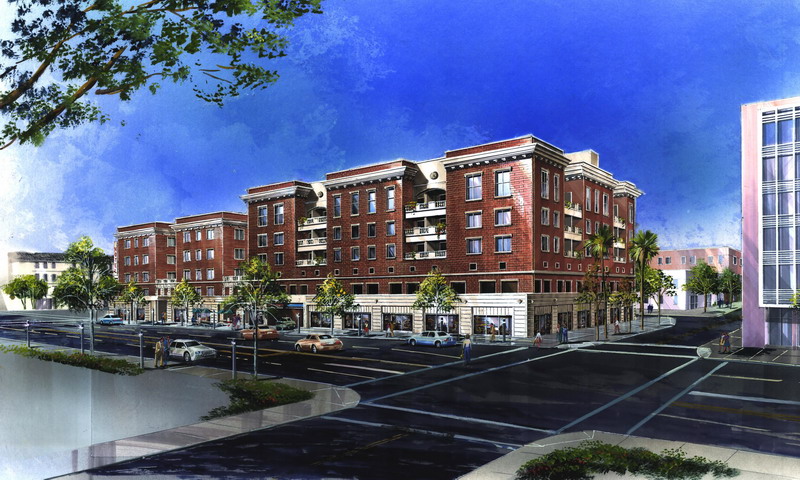This is a 2 part project with multiple phases of design and construction. The first step was to obtain a Change of Use from a historic hotel to a mixed use retail and apartment complex without existing parking. Through the planning and historic hearing process all of this was approved. We removed the exiting wide central stairs and added new floor area within some of the 2 story spaces. The new circulation system for the retail space was now to be off the sidewalks as needed for each tenet. The residential entry was moved to the alley and incorporated a new elevator which could be used by the retail or residential users by key card for security issues. The new retail kitchens needed their own access for deliveries and maintenance. All this was accomplished with shared secure corridors while maintaining the maximum floor area for retail and residential uses. Trash chutes for all spaces were included. The existing central roofed space over the main entry was converted to a terrace deck while providing a light well to a new atrium below with apartment units off of it. We used the mezzanine floor which used to be storage and converted it into more apartment units. In the process of re-framing the entire interior of the building allowing us to remove 2 long existing corridors and more usable space was created. Each unit was designed based on required structural improvements and where we could locate doors to fit under the existing beams with the least amount of demolition and rebuilding. Windows were used as the defining issues for locating what type of rooms where. This was all permitted by varying permits based on what was to be built first to expedite the construction process.
The 2nd part of this project was the option to incorporate an adjacent public parking lot into our project. This was across an existing alley with utilities under ground. The new building is designed around 3 floors of parking to replace what was on the site and the required parking for the existing and new housing units. The upper floors were designed around a court yard and bridged back to the existing Mayfair though a preplanned community room. This way the elevator could be shared among the 2 buildings and the entire project would read as one. The alley would then be vacated and used as a formal entry to all the housing units and as a dinning terrace for the new retail restaurant and bar.
