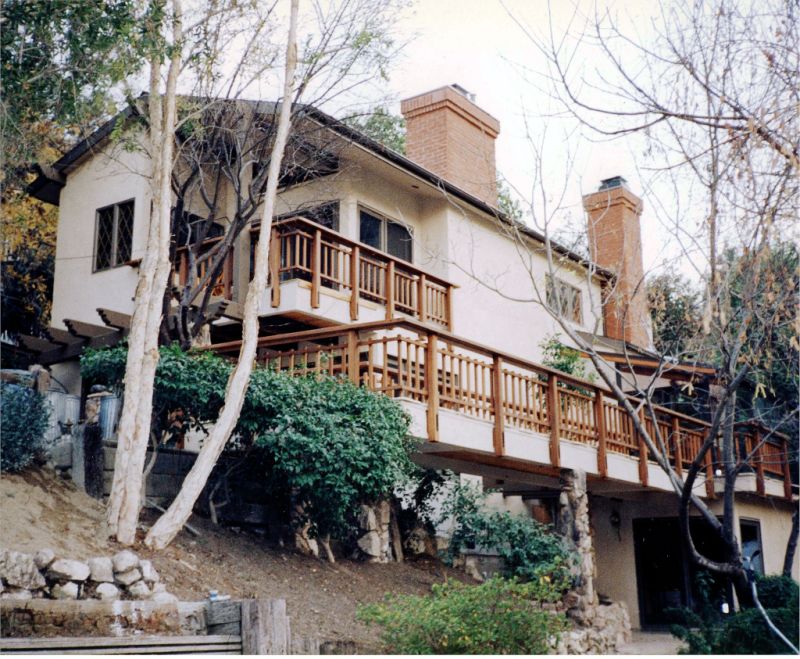This retired couple have homes throughout the United States. They wanted a new master suite and expanded living room. Many of the exiting rooms needed upgrading. This long property had its garage and parking court at one end of the lot while the entry was at street level at the other side of the property. We added a new formal covered entry. That matched the new entry bridge from the parking court that enters into the new sitting area off the living room. This is now the main entry. We maintained the existing forested area that the bridge hovers over and set the new entry sitting area within a great wood greenhouse balconies room. It is open to the living, dining and circulation pattern within the home. The stairs to the master suite flow around the new fireplace from this space. The master suite was located with an amazing view and its own balcony. The his and hers dual bathroom was set up for their specific needs including a urinal.
{gallery}residential/heideman{/gallery}
Heideman - Studio City Residence
Single Family
Company
Legal
The content of this website is provided for information purposes only. While every effort is made to ensure that the information contained within the website is accurate and up to date, JHAI makes no warranty, representation or undertaking whether expressed or implied, nor does it assume any legal liability, whether direct or indirect, or responsibility for the accuracy, completeness, or usefulness of any information.
All materials, unless otherwise stated, are copyright and remain the property of JHAI.