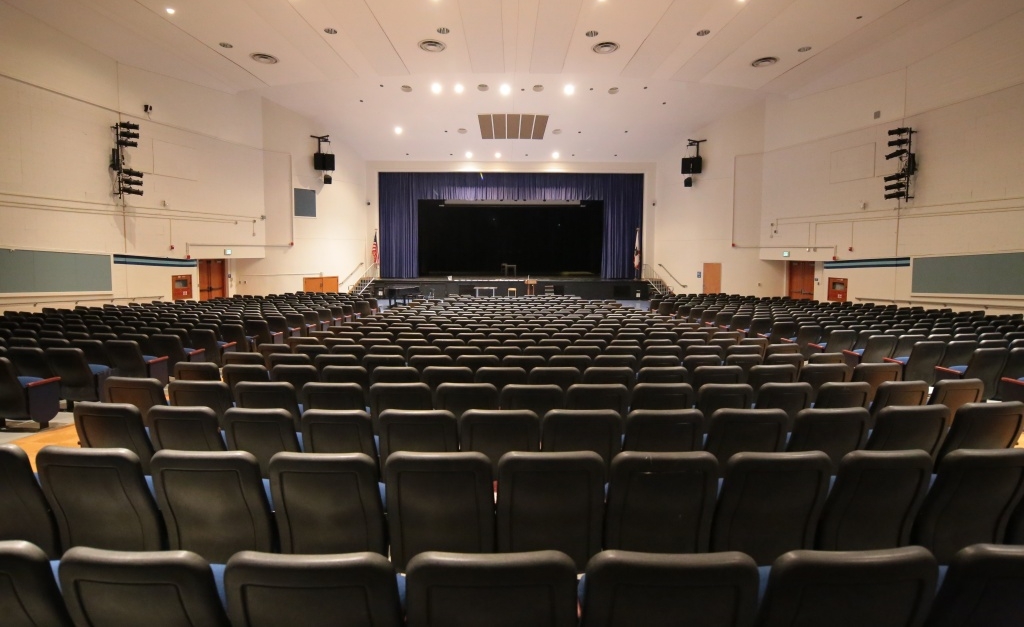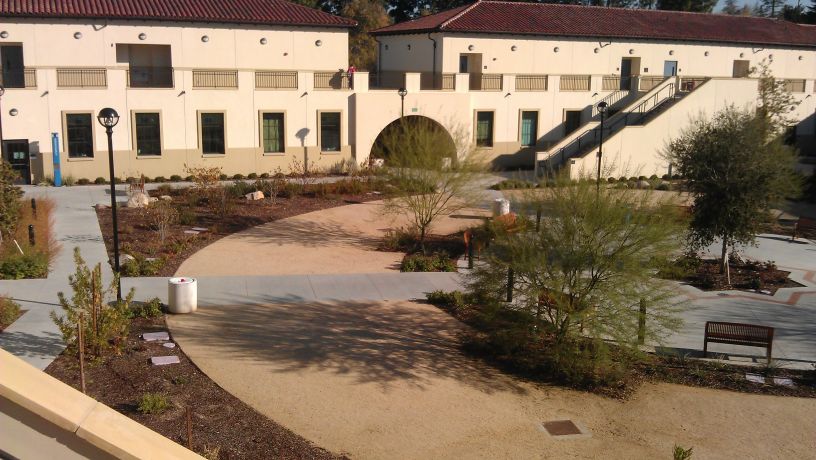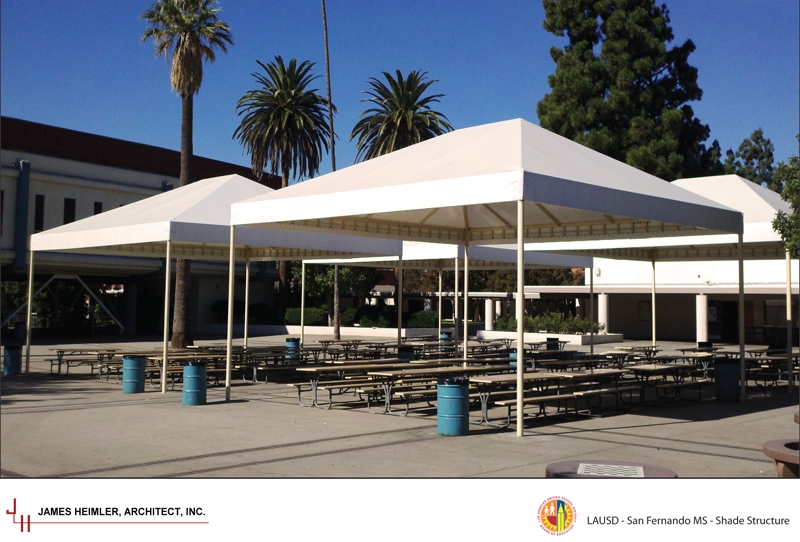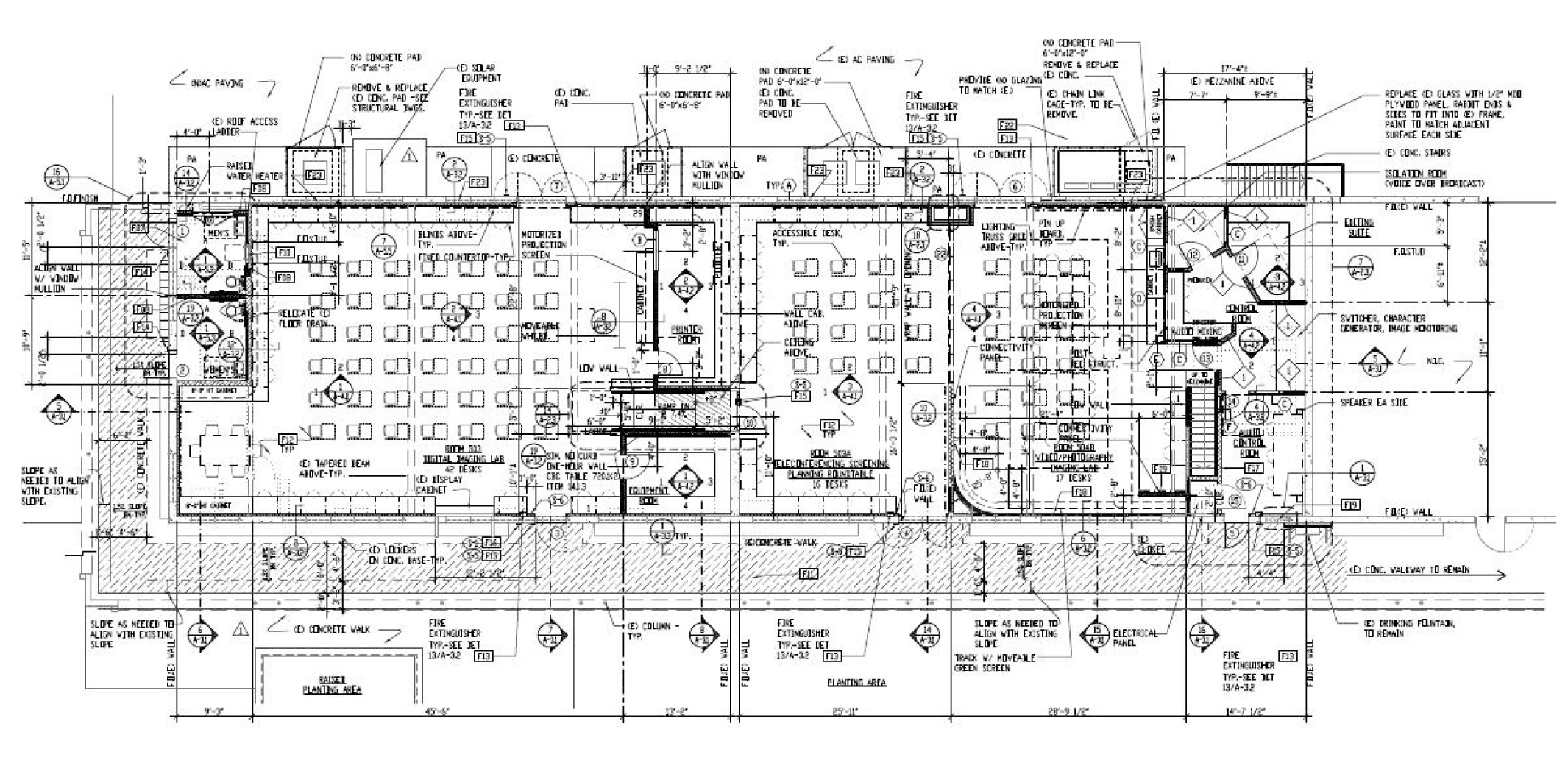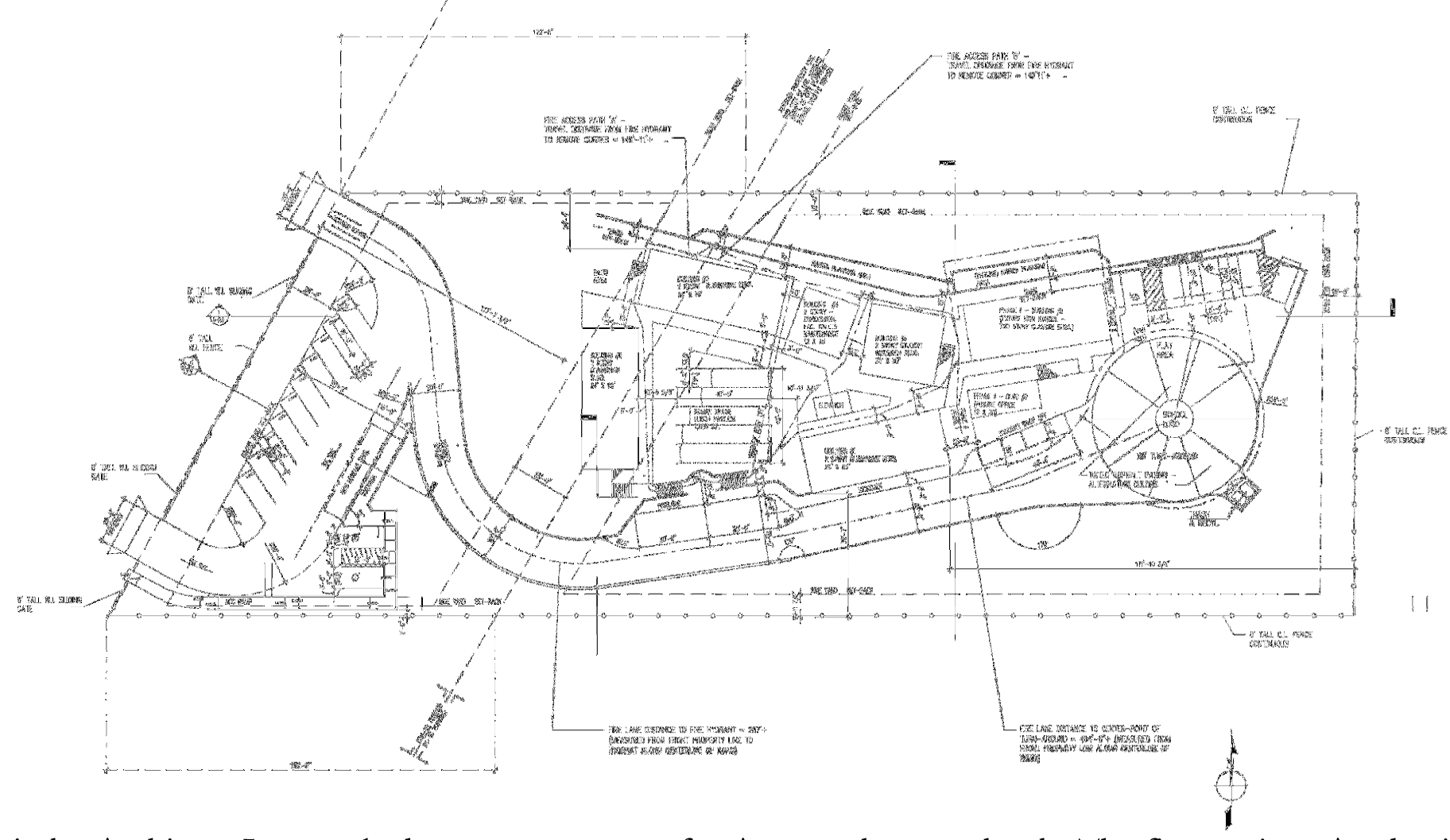This 25,600 S.F. project was an ADA compliance upgrade of a school auditorium including a new sound booth, ticket booth and concession booth. Upon investigation, it was determined that the existing auditorium floor in the seating area was sloping at angles greater than allowed by accessibility requirements. We worked with the DSA to achieve the proper seating for the disabled without tearing out the large areas of the floor. The scope of work also included upgrades to all restrooms with path of travel improvements for disabled access.
Schools
The intent of this project was to correct the construction deficiencies of the previously built structure, Center for the Science Building at Pierce College. This project consisted of verifying existing conditions and to visually compare the existing conditions at the project location, within immediate area of work only with the existing construction documents. Once James Heimler, Architect, Inc. (JHAI) verified the issues that were present at the project location, JHAI conferred with its consultants and responded with its recommendations to the Owner. Corrections were made to the construction documents that addressed the issues raised. A schematic design was given and Design Development / Construction Documents were implemented. With the coordination of the owner and LACCD project manager a DSA filing is yet to be made. The project will be carried out with the DSA, Bid Coordination and Construction Administration / Structural Observation services.
This project is 1 of 3 sites we did similar work for. The scope of work included the certification of one to four shade structures. 4 Shade Structures were installed at this school. The work also included accessibility upgrades for parking, path of travel, drinking fountains, and student and faculty restrooms. JHAI coordinated with FACU (Facilities Access Compliance Unit) during the design process. JHAI submitted plans and coordinated with DSA (Division of the State Architect) for plan approval and construction admin services.
This project with a budget of $1,650,000 is a remodel for the Building Assets for the Integrated Technology (B.A.I.T.) academy. This is the 3rd project on this campus in addition to over 150 projects that we have worked on for the Los Angeles Unified School District (LAUSD).
This academy's purpose is to provide opportunities for students to collaborate with others, investigate and prioritize ideas, organize information, produce graphic and multimedia products and narrate visual presentations as a "real life work' experience. JHAI was hired to convert and upgrade two existing classrooms into this integrated technology career academy and upgrade restrooms and path of travel improvements for disabled access. The client desired this project to create a more flexible space geared towards multimedia functions. The existing classrooms are at different floor elevations and in order to accommodate the disabled, JHAI integrated an interior ramp between the classrooms. The project also involved removing existing walls and partitions to allow for the new spatial configuration which better suited the students' education.
James Heimler Architect, Inc. worked on two campuses for Avance charter schools. The first project, Academia Avance, was a design for a new charter school campus on approximately 2 acres in the community El Sereno located in the city of Los Angeles. The charter school was designed to serve approximately 270 students in grades 6 through 9. The project included three prefabricated two-story classroom buildings approximately 24' x 60' with four classrooms each, a prefabricated two-story boys and girls toilet room building, a prefabricated two-story concession, storage and faculty toilet room building, a 1500 ft.² fabric shade structure, connecting exterior walkways, and exterior elevator. Also included in the design was a future high school and administrative building. The project was located on a hillside with parking designed at both the top and the bottom of the hill and a new drive access to the top of the site. A new meandering walkway was designed to allow accessibility to the classrooms from the street. The lower parking lot included a bus loading zone while the upper parking lot included a drop off area for the students. Other site improvements included elevated decks, walkways, stairs, and play area. We worked closely with the client, prefabricated building representative, and the governmental agencies toward achieving the school's needs.
Company
Legal
The content of this website is provided for information purposes only. While every effort is made to ensure that the information contained within the website is accurate and up to date, JHAI makes no warranty, representation or undertaking whether expressed or implied, nor does it assume any legal liability, whether direct or indirect, or responsibility for the accuracy, completeness, or usefulness of any information.
All materials, unless otherwise stated, are copyright and remain the property of JHAI.
