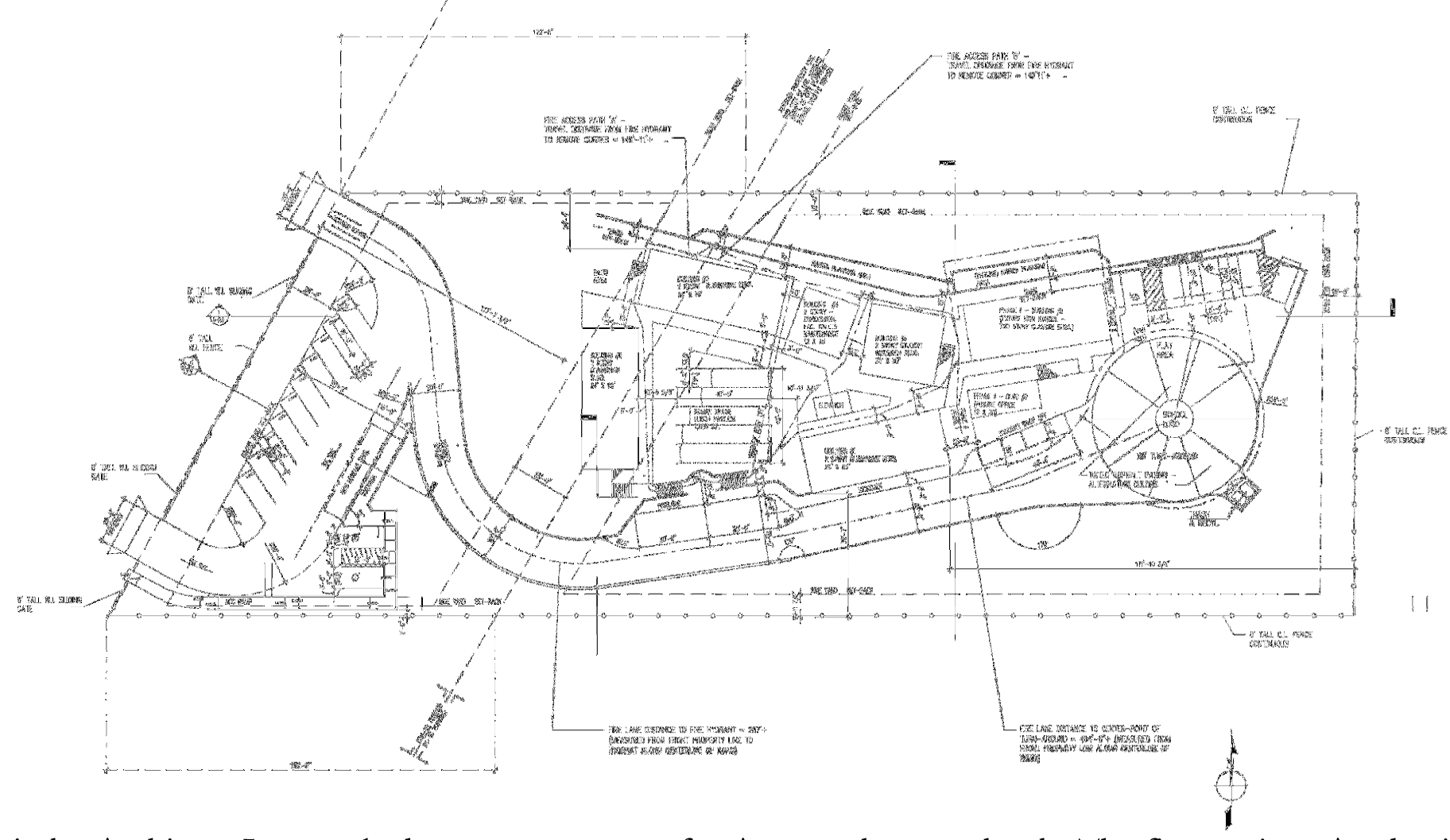James Heimler Architect, Inc. worked on two campuses for Avance charter schools. The first project, Academia Avance, was a design for a new charter school campus on approximately 2 acres in the community El Sereno located in the city of Los Angeles. The charter school was designed to serve approximately 270 students in grades 6 through 9. The project included three prefabricated two-story classroom buildings approximately 24' x 60' with four classrooms each, a prefabricated two-story boys and girls toilet room building, a prefabricated two-story concession, storage and faculty toilet room building, a 1500 ft.² fabric shade structure, connecting exterior walkways, and exterior elevator. Also included in the design was a future high school and administrative building. The project was located on a hillside with parking designed at both the top and the bottom of the hill and a new drive access to the top of the site. A new meandering walkway was designed to allow accessibility to the classrooms from the street. The lower parking lot included a bus loading zone while the upper parking lot included a drop off area for the students. Other site improvements included elevated decks, walkways, stairs, and play area. We worked closely with the client, prefabricated building representative, and the governmental agencies toward achieving the school's needs.
The second project, Avance Figueroa, involved an addition to the existing charters school campus on approximately ½ acre in the Highland Park area of Los Angeles. The project included two prefabricated two-story classroom buildings approximately 24' x 60'with four classrooms each and a boys and girls toilet rooms, exterior walkways, stairs, fencing, and gates. Our involvement was to provide the site planning for the addition. Located on the existing charter school parking lot, the existing parking had to be redesigned to accommodate the new buildings and be brought up to current code requirements along with providing access to the public way. We worked closely with the client, prefabricated building representative, consulting engineers, and client's expediter as a team. Because of our involvement, the client modified his program to one that better suited the schools needs at less cost.
{gallery}institutional/avance{/gallery}
