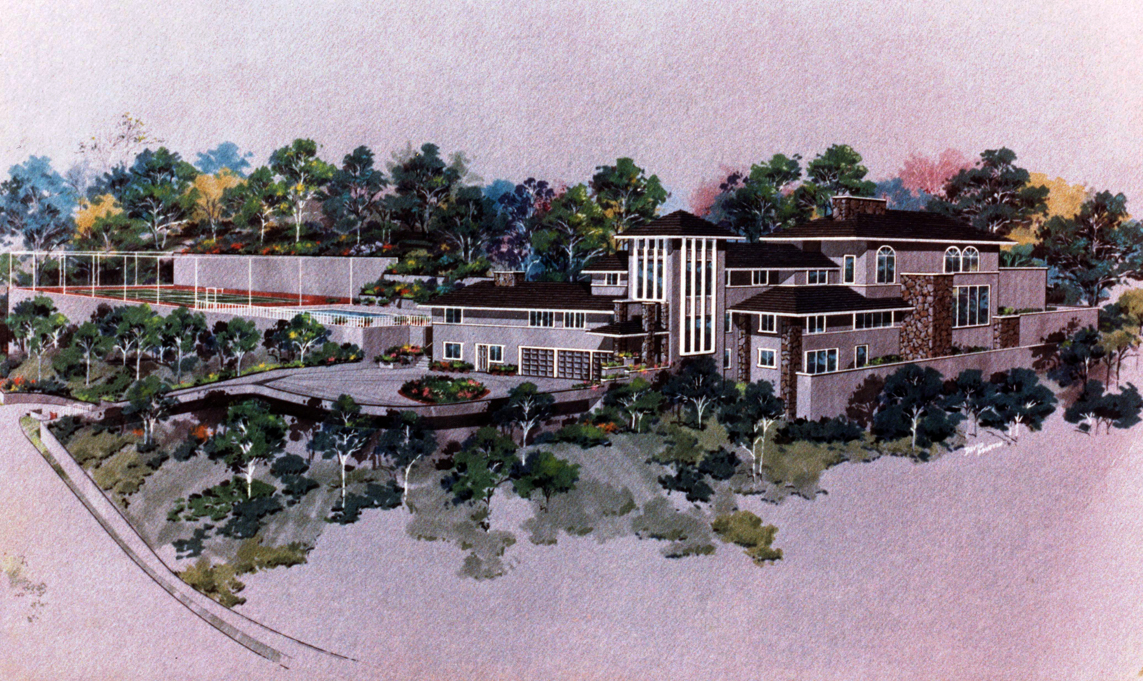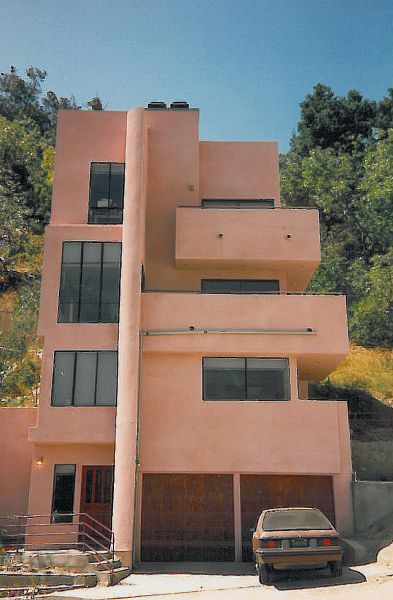This 2nd project for a retired couple involved an expansive addition to an A framed Black Forest chalet. This addition and remodel was to accommodate their grandchildren. Many bedrooms and bathrooms were added. The top of the framed roof was raised to allow for another floor above the house and we added floors under the house. The circulation system of the entire chalet was revised and we created a 2 story vaulted space for informal gathering. Almost the entire house was remodeled. Traditional detailing was used in every room of the house, each room being distinctive in its own right. There is even a new loft type space at the apex of the framed structure. Exiting was an issue. This was the first time a plan checker ever called to tell us that even though this was a very complicated project we had no corrections required to our plans. The owner hired a general contractor who lived in the house for over a year while he built this major addition.
Single Family
To view friend and artist Chris Dellorco's Website click here
When designing a home in the hillsides for a friend on a very tight site you need to use all the tricks of the trade.In this Small House concept the maximum area and heights were achieved. Spaces outside were maximized to give an indoor outdoor function to the 2 level split level home. Front yard, rear yard, and patios are right out each of the exits on all levels of the home. A studio work space for this artist is separated from the rest of the 3 bedroom house by an internal bridge open to the 2-story living room. Working with a tight budget, materials were utilized that should hold up over time and allow for a relaxed living environment
This steep hillside canyon and ocean view home was designed for a friend and general contractor as a spec home. There is a sweat spot where all the views come together and that is where the living room and master suite are located. The retaining walls were designed to be equal height and design though out the home for their cost effectiveness. The site retaining walls are on piles using double counterfort design techniques also reducing their costs. In some cases we design for stepped offset walls with embedded planting areas within them also reducing the wall costs and allowing for the benefit of the plants breaking up the mass of the walls. Natural light pours into the home from 2 to 3 sides per room. Decks open up on all sides of the home. It is a enriching environment to live in. The long driveway and full circular entry court accept over 15 cars while allowing access to and from the home without having to move cars out of the way. The pool, decks, and tennis courts were located above the approach driveway. The walls over the front retaining wall were laid out in an overhanging method to break up the mass and give relief to the tall walls. The overall affect the project brings to the community is a stepped and forged hillside castle.
Designing for friends is always tricky, especially on a very steep hillside lot with bad soil conditions. The projects always cost more than you expect. This small house design (1,800 sf 4 bed room 2 -1/2 bath home) has all the comforts and amazing valley views. We designed a special stepped counterford retaining walls system using the concrete walls as part of the interior partitions. Stepping the home up into the hills, allowing for decks off most of the rooms, winding the stairs around a dumbwaiter and spiraling all the way up to the viewing deck on the roof, all spaces are used. Even the rear yard set backs were designed with counterweight dead man planting zones within the rear retaining wall. The kitchen was raised above the living and dining area to provide better views and some separation. When the project was completed the friendship continued.
To visit Robert Zeilon company website click here
To view rental opportunities for this property click here
This new infill property 1 block off the beach in Oxnard incorporated 2 stories, both being able to be used by the family independently. This started out as a traditional beach house then based on our final presentation the owner decided to go Modern. Massing, recesses, varying roof parapets, continuity of building materials were all specifically designed to create a flowing set of forms and protected opening opportunities. This home is designed using passive cooling concepts, PV panels, natural light entering the interior of the home, and sustainable materials. All main rooms open onto a patio or deck and the roof access by a 2nd story spiral stair that leads to a small deck for ocean viewing. The master bedroom sitting area was specifically located at the location on the 2nd floor having a view of the ocean. To minimize circulation paths the entry is recessed in the middle of the home along the side yard. The rear of the home opens up to a street walk that leads directly to the beach.
Company
Legal
The content of this website is provided for information purposes only. While every effort is made to ensure that the information contained within the website is accurate and up to date, JHAI makes no warranty, representation or undertaking whether expressed or implied, nor does it assume any legal liability, whether direct or indirect, or responsibility for the accuracy, completeness, or usefulness of any information.
All materials, unless otherwise stated, are copyright and remain the property of JHAI.




