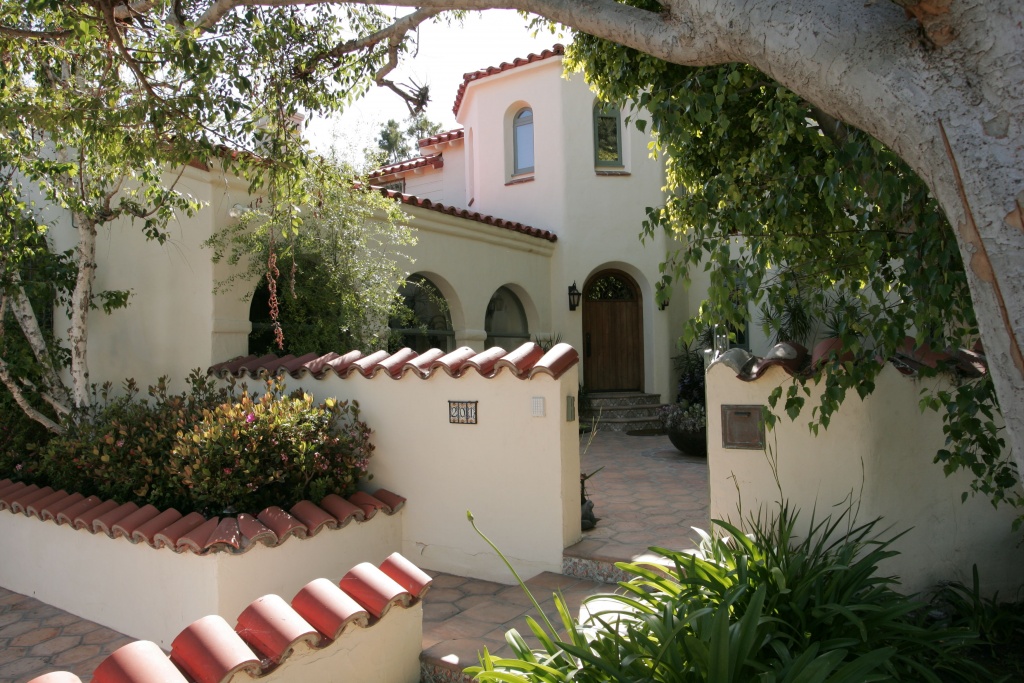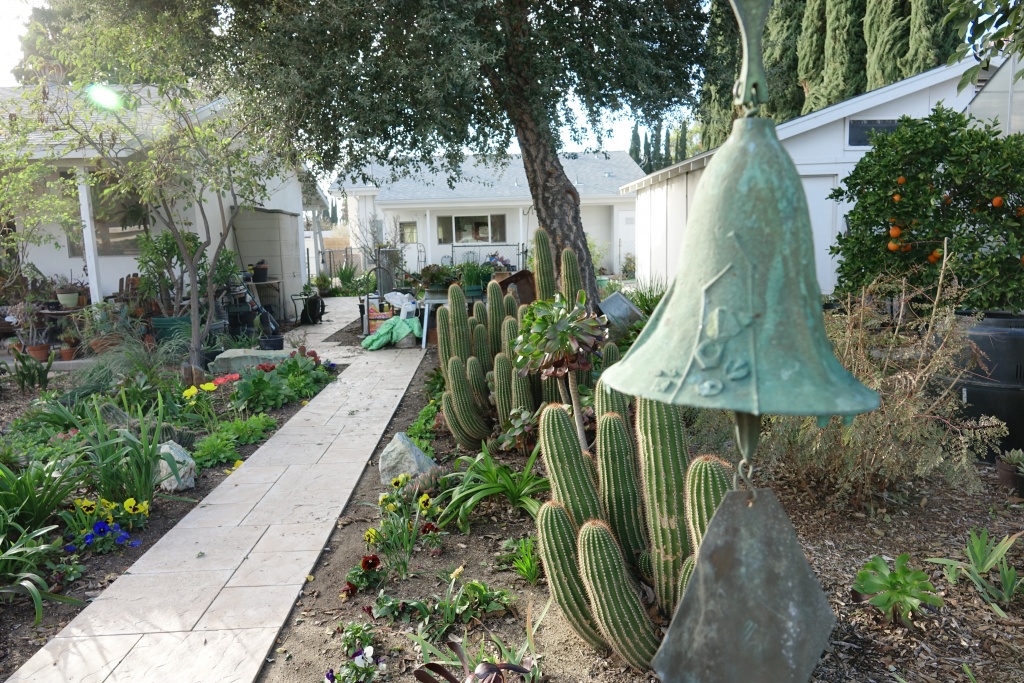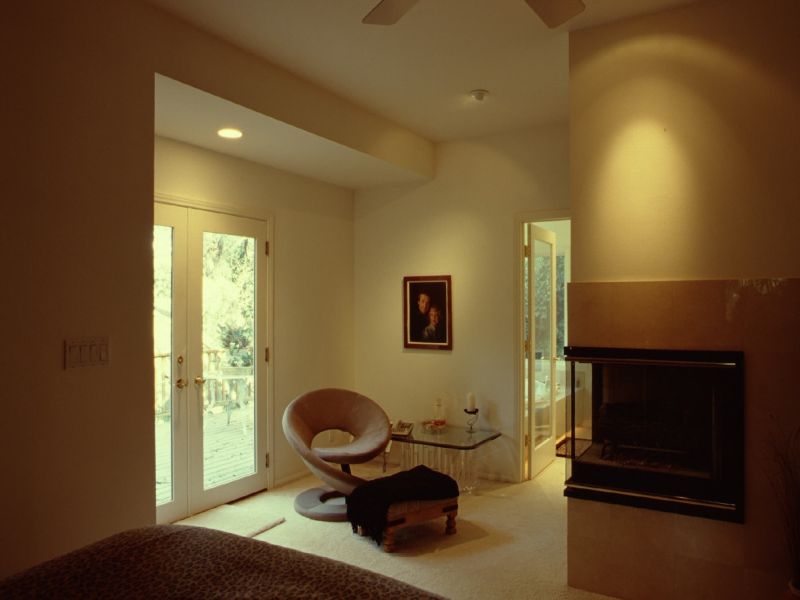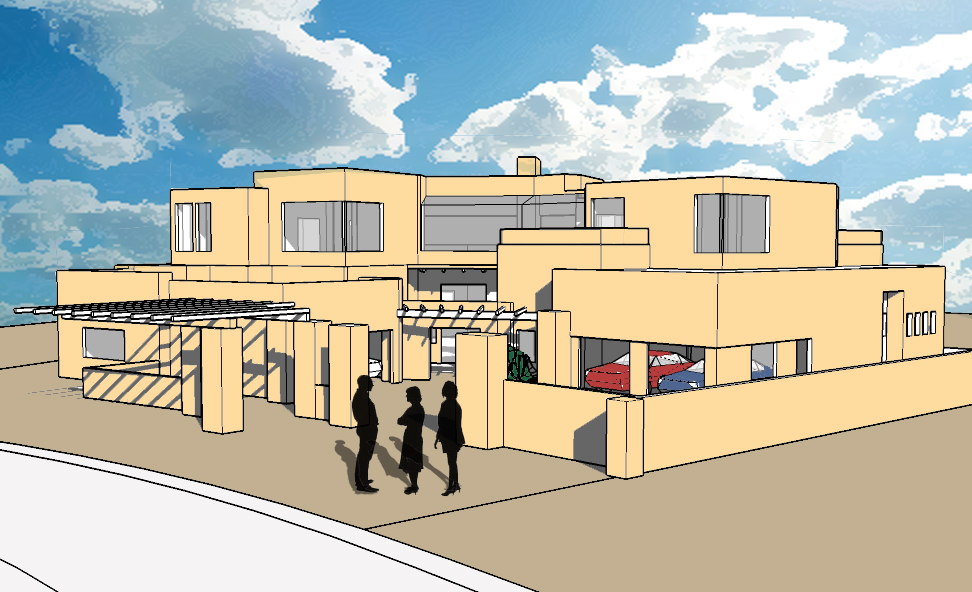Our client wanted to customize their existing Mediterranean house in Beverly Hills, California. At the initial job walk with both retired clients, I personally walked them though many options of the future transformed property. This is always what I consider the most important meeting of any project. This is what sets in motion all design and planning activities. Defining the required and wished for program we went to work. Working with the entire design team we specifically placed structural elements where work was to be performed so as not to open up other areas to the remodel. Traditional type spaces and detailing were kept and expanded. Textures on walls and ceilings were defined. Each space was maximized to meet the needs of the clients. Elderly design principals were used as the client felt these would assist them in their lives. The kitchen dining experience was opened up to the exterior courtyard. Dark areas of the house now experience day lighting. The master bedroom worked in a dual function for the husband and wife. Each had their own areas for dressing and wardrobe. Views from the bed and sitting areas were considered as integral to the design. Revising the entry courtyard and side yard courtyard to work better for the interior and functions for the exterior spaces really paid off. Happy clients always refer your services to their family. This occurred and is always appreciated.
Single Family
When a senior wants their own space that meets their own requirement the path is clear. You sell one property and renovate your rental property for your own use. This clients’ rental property is tied to a pacific horticulture garden. Therefore, we took a 1,200 s.f ± home and completely reworked it for the needs and dreams of our client. Basically we ended up with a new home. The rules imposed by the city made the project tight in area and expensive to do the widening of a driveway, roof water retention in rain barrels, and utility improvements. The building site is located between other structures and needed to maintain building separation. The building line at the street required bigger front yard then usual. The interior is one open studio type space open to the kitchen. The bedrooms and baths are packed on one side of the house using angles to maximize the use of the space. We have a small patio at the entry and one for the back yard looking over the amazing garden. Most of the property in a horticulturists dream! Now our client has her dream home also.
This ranch style home was supposed to have a new 2nd story master suite addition. The first floor was being expanded and altered. The project included an enlarged kitchen and eating area, bigger laundry and a rear yard mud type entry space, guest bath, upgraded family room, and a covered large rear yard patio. By redlining the uses, taking into consideration the tight area in front of the existing rear yard garage, placing windows for views and natural lighting, and modernizing the feel for the traditional dark rooms we accomplished all that the owner dreamed of. This is a high quality project with all the bells and whistles. By expanding the existing master bedroom a few feet into the rear yard we saved the cost of a 2nd floor addition while getting a differentiated roof line.
Addition/remodel to 1940s home for master suite and studio expansion, keeping in original character and using site views. This hillside home is tucked under existing oaks trees.
This new flat pad modern 8,000 sf home was designed for a developer client who knows homes and their construction. It is designed to be a very green, conscientious home in a true sustainable fashion. A universal access system was set up for our client's parents. Each zone was set as an independent suite for the kids and friends who were to visit. The first floor main living area expanded the use of the living, dinning, and kitchen breakfast area by opening up to each other and the generous rear yard with all the upgrades. Privacy form neighbors and a sequence of spaces as you enter the home from the street work for pedestrian and vehicular access. Walls and overhead structures define space of the home from the street viewing through the entry court from the street and continuously thought the home. Accented ceiling are punctuated throughout allowing natural light to enter the entire home. Bridges connect wings of the home. Simple forms define each area breaking up the massing of the entire home.
Company
Legal
The content of this website is provided for information purposes only. While every effort is made to ensure that the information contained within the website is accurate and up to date, JHAI makes no warranty, representation or undertaking whether expressed or implied, nor does it assume any legal liability, whether direct or indirect, or responsibility for the accuracy, completeness, or usefulness of any information.
All materials, unless otherwise stated, are copyright and remain the property of JHAI.




