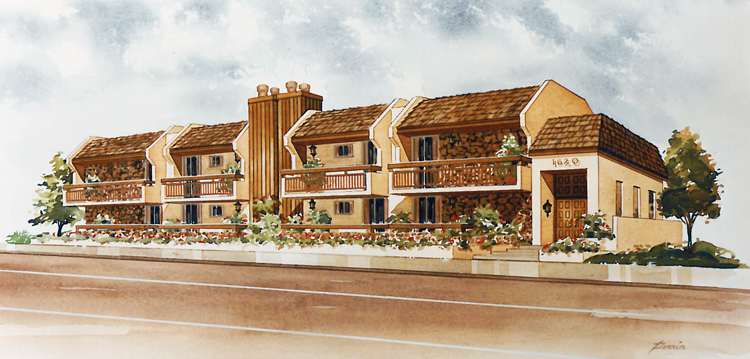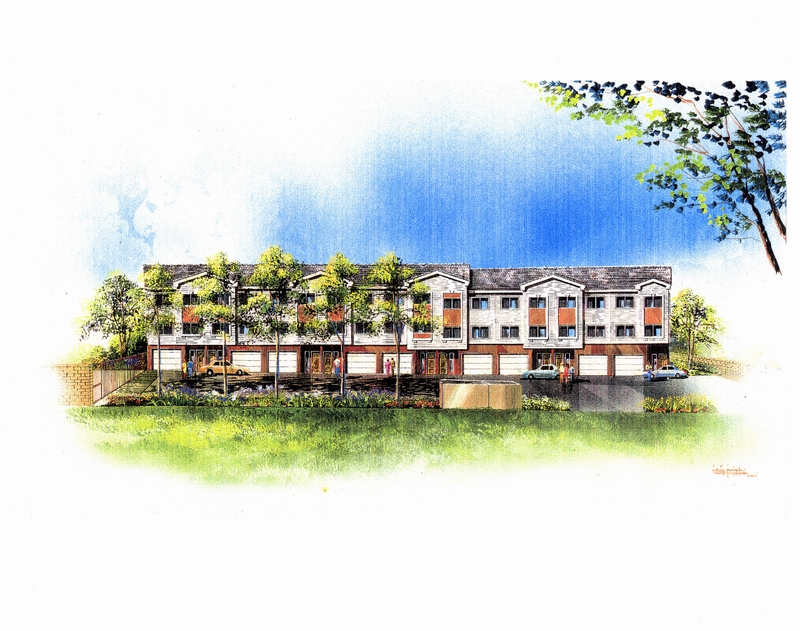To view Cirrus Asset Management, Inc. website, click here
This 55 unit apartment complex needed some upgrading. In a phased construction cycle one starts with the front of the building. From a non distinct view we created a well defined accented building. The entry was enclosed. The balconies were given a custom rail and dynamic walls, fins and chimney elements were used to cut up the elevation and define the uses behind. The chimney is really a natural vented air flow chamber to exhaust the exiting bathroom windows. The fins separate each unit for privacy. The 1st floor railings are treated solid while the 2nd floor rails are open yet solid stock lumber. Stone and tile accented varying elements. There is a sense of privacy yet open to the community

