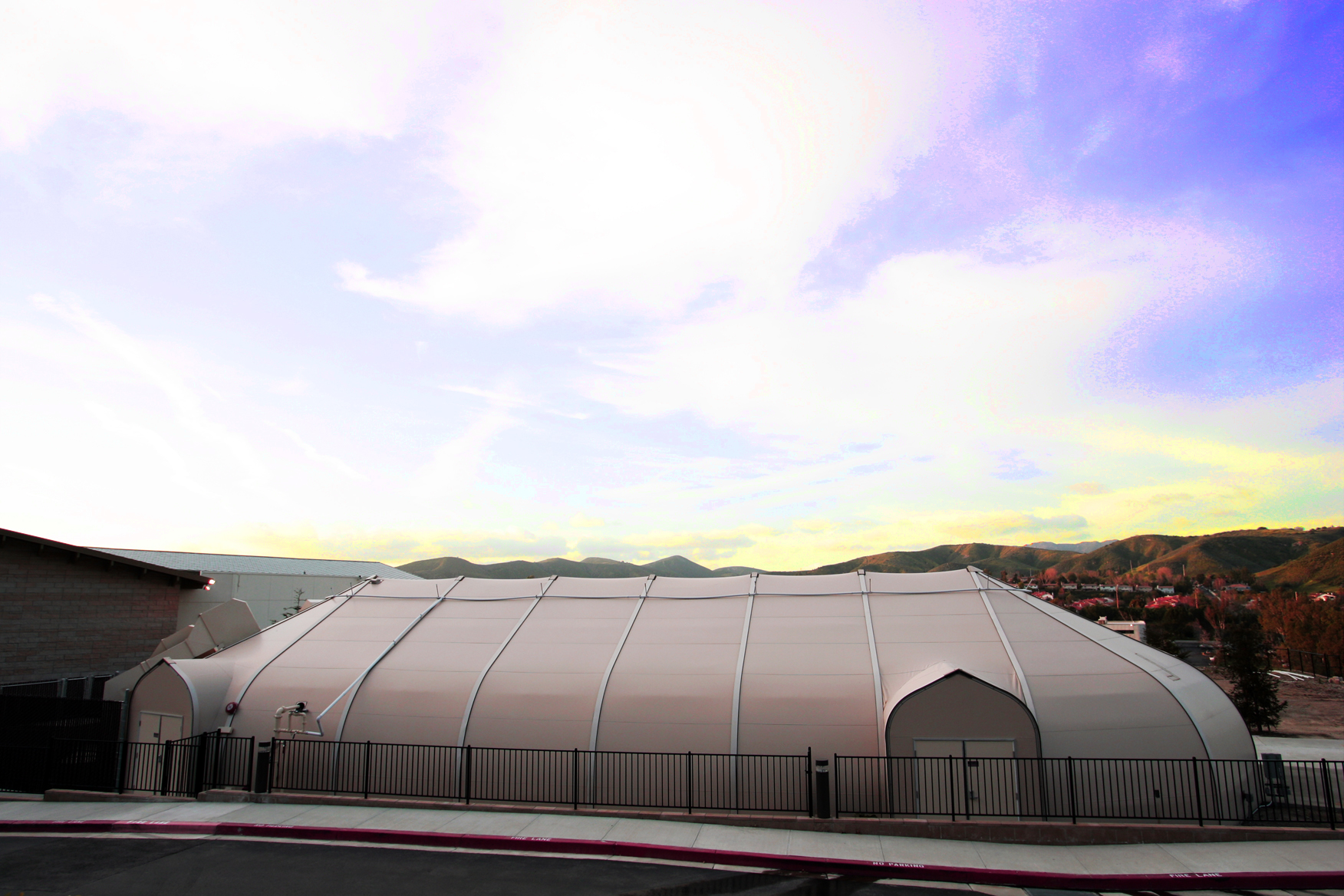This was another project that was an expansion of a congregational hall set up against hills, in a high fire area. By using this prefabricated membrane type structure all new work was located under one enclosure. Working with grades and retaining conditions we created a pad for the new building. Working very closely with the county fire department and the department of building and safety a solution was agreed upon that met all the extensive fire safety needs on this hill site. Access and support spaces helped define the interior of the hall.
{gallery}institutional/templeBethHaverim{/gallery}
