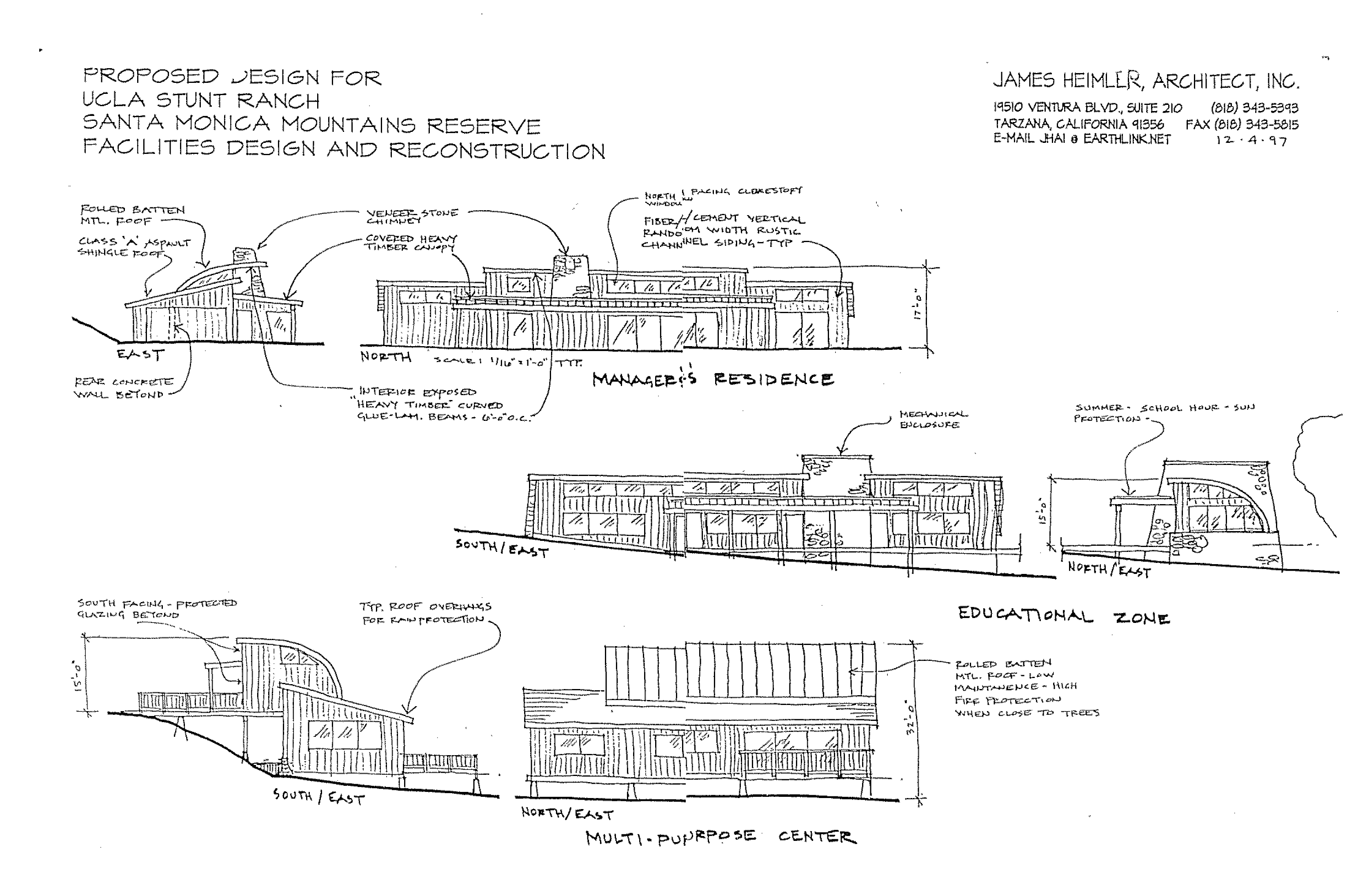This 7,450 S.F. project had a budget of $850,000 and was to be a 'super green' Environmental Research Facility for UCLA/Stunt Ranch located in the Santa Monica Mountains. The buildings included a museum, library, classrooms, living quarters, and the support spaces - all designed into an accessible hillside property. This project incorporated a passive heating and cooling system with back up high efficiency pellet burning stoves/fireplaces. There was a Grey water system collecting and storing roof rain water; solar collectors with the on-site reservoir used as a heat and thermal storage system; on-site trash recycling; and photovoltaic shingle roofing. There was to be rolled batten roofing to protect from the fire close to the trees. Also, improvements in the functionality of the site were to be included such as a raised plaza for accessibility to the Amphitheater as well as sun protection from the west facing classrooms. At the same time eye-pleasing forms were not lost in the quest for functionality. Every view from every angle was to be taken into account in order to create an eye-pleasing sequence of spaces that would match the level of functionality that was to be achieved. This project, which we prepared a schematic design for back in 1997, was not completed due to landslide zone issues that we pointed out to our client the first week of the project.
{gallery}institutional/ucla stunt ranch{/gallery}
UCLA - Stunt Ranch
Community Centers
Company
Legal
The content of this website is provided for information purposes only. While every effort is made to ensure that the information contained within the website is accurate and up to date, JHAI makes no warranty, representation or undertaking whether expressed or implied, nor does it assume any legal liability, whether direct or indirect, or responsibility for the accuracy, completeness, or usefulness of any information.
All materials, unless otherwise stated, are copyright and remain the property of JHAI.