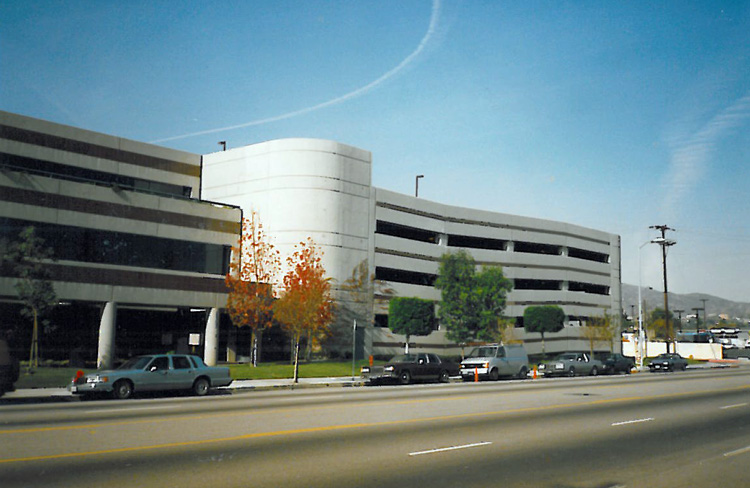This 5 level parking structure is attached to the office building it serves. It was built while the office building was being completed. It is a very tight plan with a DWP utility vault under to basement level parking. The design includes being an open parking structure reducing the mechanical requirements to just the basement rooms. The structure includes precast and poured in place concrete and concrete block structural elements. The combination allows for about 1/8 inch play in the corbels to achieve the required head heights. Our job was to provide the number of parking stalls required. The original schematic design, by others, did not meet the Q and T requirements of transitional height and building set backs. In our layout we did not loose any parking stalls but had to change the way the building was first envisioned. The building is located 1 mile off the epicenter of the Northridge earthquake and received no structural damage.
{gallery}parking/bernard{/gallery}
