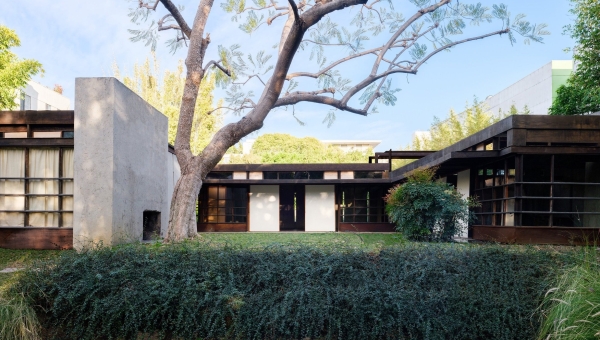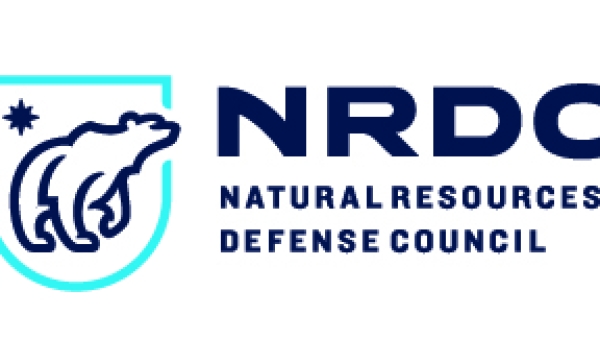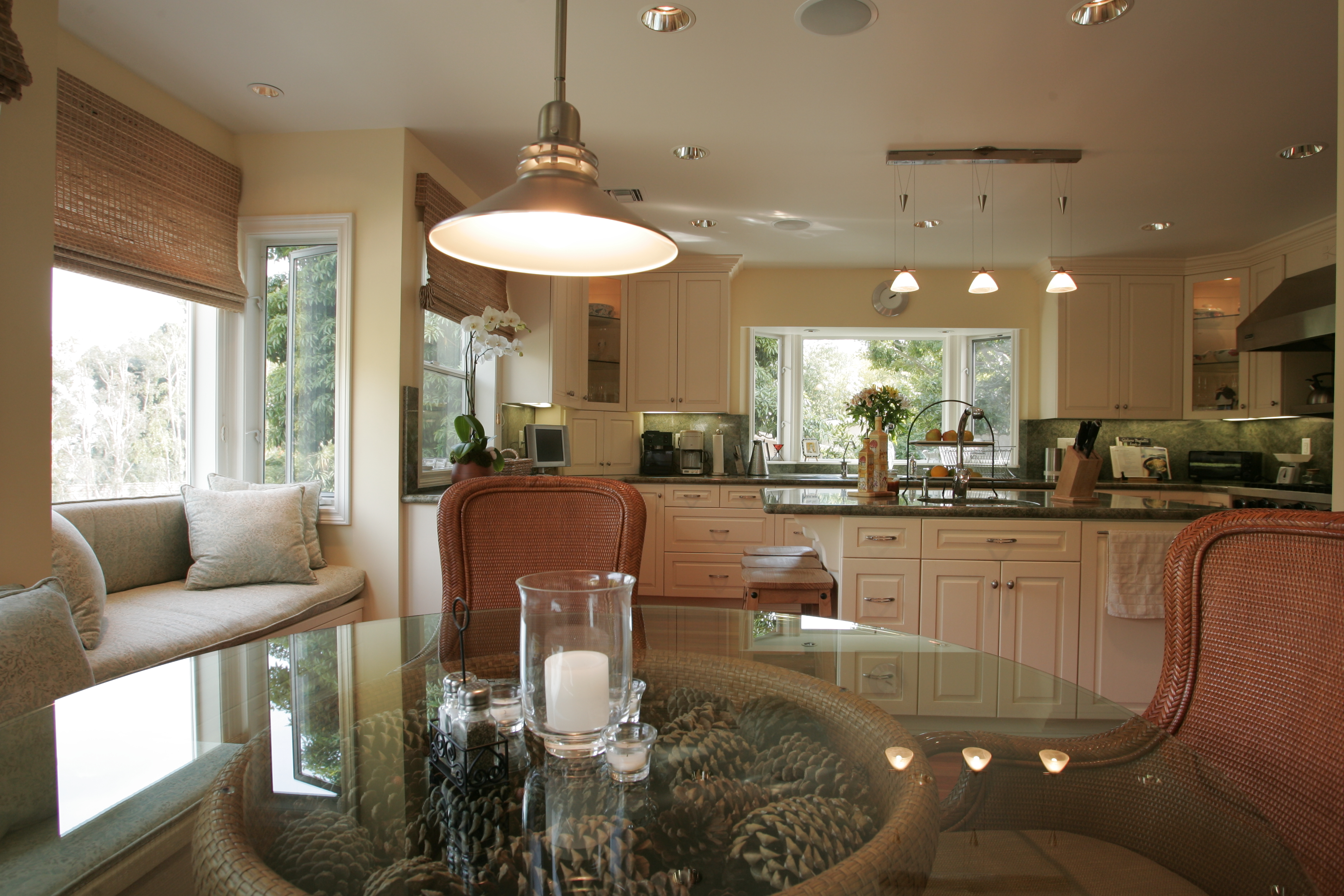Needs and Dreams verse Budget and Sites – Most clients and many architects just do not understand the practical separation of program and the practical reality of budget. Most owners do not inform the designers of the real budget. Site issues are the most expensive and need to be defined early. While designing I keep in mind all value engineering opportunities. I almost always inform the client, usually in the first meeting, that what they want will not be cost effective or achievable for their own project. This usually means I do not get the commission. Very few time the project move to others. Of those Many times I get it back to rework the entire program.
Communication – Radder – This large detailed residential project was referred to me by a friend and general contractor. The client had called twice wanting to meet with me over 2 month period. When I asked how far along they were with the other architect they said the design was almost done and they like it. They were having difficulties in communication, undefined. At last at the 3 month mark I did go out. I believed the design was very pore, expensive, and destroying all the great opportunities the home and property had. The new design was completed starting from scratch and everyone was very happy.
Ever changing Needs and Dreams – It is important to get the requests correct in the first place. Knowing where you are going is all important. A changing design scope creates extra costs but most especially the inability to synthesis an integrated design with all the value engineering integrated into it. A Hodge Podge then can occur. One vision, one solution is always the best bet.
Un-realistic Budgets – I send clients back to the drawing board many times over the years. The property they bought or plan to buy does not need their needs or budgets. When they finally find the right property for their needs maybe the budget still is too tight. Then I say save a bit more and then do the project. It is ok to start slowly, define as we go, and when ready get to permitting. Many time this solution is not achievable based on new savings, banking changes, or in most cases the cost of construction with new rules of development go up fast then savings. I cannot help with these situations. Then a more realistic program needs to be defined.
This issue also comes up with the quality and material selection by clients. I have been involved with job where 1 specific specification wanted by the client adds up to 20% of the entire cost of a project. With tight budgets and un-changing spec. then the overall project must be reduced. The architect should be listened too, trusted by past experience, and follow by their leadership.
The Client who does not trust their Architects abilities – You hire an Architect based on their abilities to lead you in the right direction. They are the professionals. If you do not take their lead then you cannot get the best results. You do not tell an artist where or what kind of line to put down. The artist dreams it up, puts it down, frames it, and presents it. Architecture is a marriage of art, technology, perception, rules, legalities, sociology, history, auditing, and many other defining issues, especially soul. Let them do their job. A good architect will guide you appropriately.
Orders to Comply - Clients build what they want and then get hit with Orders to Comply – Many client come to us with pre-existing issues of non-code compliance. The mayor of Los Angeles many years ago said build it first and then worry about the permit. No! Follow the law. It is the right thing to do. Once incorrect, then maybe it will cost way too much to even keep your property. Maybe the best thing to do is remove what is non-code conforming and start again. In most case we find that the most effective way to solve the issue. Proofing construction meeting the code can be very expensive. Working out all the varying issues might not even work. Lost parking might not be replaceable. Building set back or high restriction not solvable without great expense including demolition. Be smart, do it right. We as architects do not need the work. We would rather start from a positive reference.
Difficult projects
- Site issues
- Geologic, Stunt Ranch – When you study the general terrain of a site, what’s been happening with the soil and plant life you can see if the ground is moving. When you get the approved geological report you know what the issues on geology and soil is most likely. If the landslide issues are deep maybe it will be too expensive to do what you want. Maybe there is a way like floating slabs that could work. Prior to design, these issues need to be discussed.
- Earthquake Faults, Rothman – Geologic studies by Government might stamp an area as all-encompassing in an earthquake zone. This is very important information. Once you get your specific Geo report you can than see if what is true for the area is true for your site. Then and if no neighbors say your report is incorrect, you have the opportunity to work out a cost effective integrated design for your property.
- Liquefaction – Roger’s – The city requires you to do a Geo/Soils study if certain parameters exist in your design as size, number of stories, or other issues. If all your neighbors have obtained an approved GEO/Soils report you will still need one for your land. I do not think each property must be examined in this condition for the area is defined and similar conditions should apply. Cities do not agree with me.
- Ocean - Winitsky- At the beach erosion, sea walls, and material decomposing occurs as in rust or wave action destroying built parts of your construction. Typically stairs to the beach get washed away. My solution was a retractable set of stairs. All materials and mechanisms still need to be specifies that can withstand the salt air and ocean storms.
- Property lines
- Bolander - Rosenblum – many others Survey are needed on most jobs now at todays. They are supposed to be the truth on ownership boarders. Once done and site corners Steel pin are in place, those locations can be relied upon. There are still issues with that. Street work can cover those pins at any time, losing them. A pin might be interpreted as a property line condition but might have been installed with a setback for construction purposes. Other times the pins are for other reasons. In hillside conditions from many years ago determining an actual starting point for layout those boundary conditions might not be as clear cut as you think. A really good Surveyor is very important.
- Adverse and Inverse Possession- these are conditions at property lines where your neighbor might have been using your land over many year by fence, activity, trail crossing other activities. You need an Attorney for these issues. Long term use can mean the other party might have full rights to your land even when you pay taxes, insurance, and have to maintain it. Be careful. Plan Ahead.
- Related to set backs and height of buildings – There are set back and height rules related to property line and finished, natural and other grades. If you have it wrong from the start, you might have to modify you structure once built to meet the development rules. Neighbors most likely will want to protect their rights of view and privacy.
- Landfills – Most building types are not allowed to be built on Landfills. Be careful what you want to do with these properties. There are many interested parties who have overlaying development concerns. Going out of the box will be very difficult.
- Building Lines- Usually these are Old Street planned expansion site from the old days. The cities might need more land for the streets and then restrict you use of your land in case. You cannot build structures on this property. Your building set backs are an overlay condition and must be followed.
- Property corner view lines- There are set back requirements at street corner. Always determine what those will be so you do not plan on building, fences, or other appenditures within those required setbacks. The rules are different for each situation.
- Property right Vacations- There are times when street, trails, or other properties owned by government or neighbors can be changed. Whether its property line adjustments. Or total vacations check out the opportunity. They can open up many new opportunities for your development.
- City planning and neighborhood councils
- Spiro –with expanded parking requirements by the client, a very good friend to help the neighborhood, grading issues and retaining wall restrictions by code the new home was placed on the site in the most opportunistic location possible. A custom design worthy of any locations was the bonus. The city did not have issue with any minor code variances. However the local community’s goal of slowing down or making it just too costly in the fight for permitting tied to city planning approvals was almost insurmountable. Community concerns did not have to do with code or design just slowing or stopping development right.
- Knollwood – A large parcel of land having been in development over many years, architects, and building code and quality of historic paperwork being loose now all comes together at one time. Determining officially required parking becomes a big issue on this project and many other. This can and did take years for the city to accept and then needed to go to hearings and re approval of the parking requirements. This really affects the goals of our clients and the speed, or in this case how slow the process can take, even when in the end they agree with current calculations. Defining issues like this is all encompassing an only the brave and fearless should chase them. This applies to any project especially old and multi-building properties/
- Ballantine – An easy small residential addition can still be consumed with city planning issues. Besides the specific plan issues, even a single word can affect the approval process. Without due diligence and a very understanding client can you take on these fights. In this case it came down to 1 word, either. All approvals by counter personnel only accepted the worst interpretation of whether an addition falls to a specific addition on one or 2 sides of a house in now non-conforming set back and building height rules. Once I discussed this issue with government managers and explained the issue in detail, they accepted my interpretation of the issue and went over their lower level employees. I have done this many time going back to my earlies projects. One needs to stay in the loop on the meanings and direction of new ordinances. This is not easy at all.
Green Design Jim



