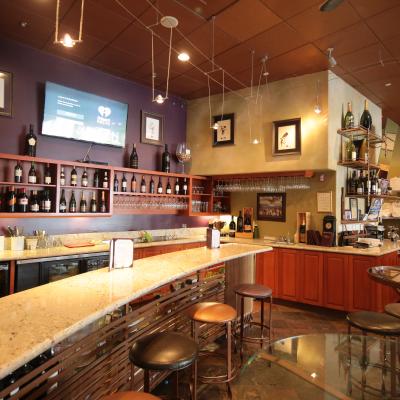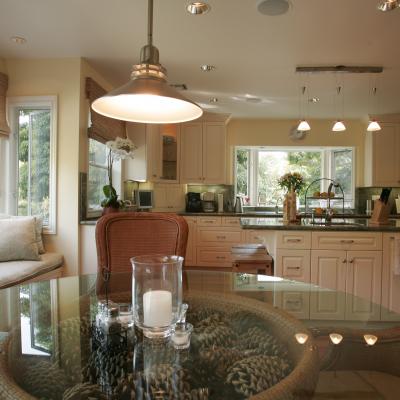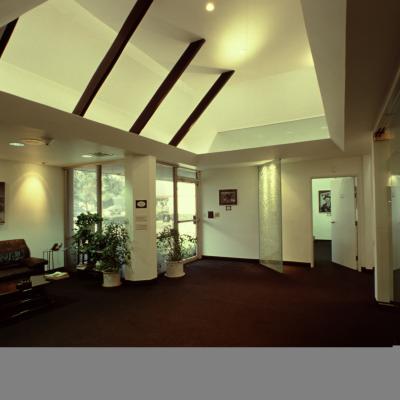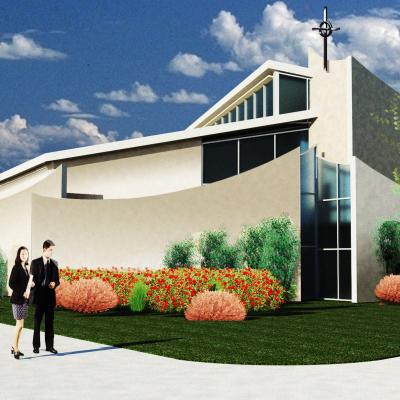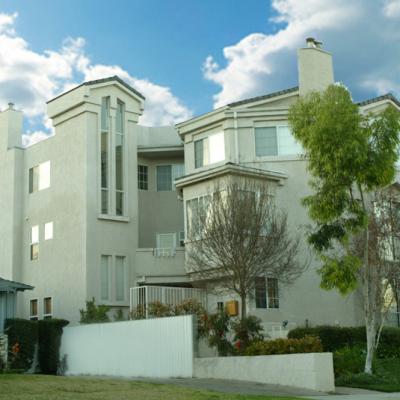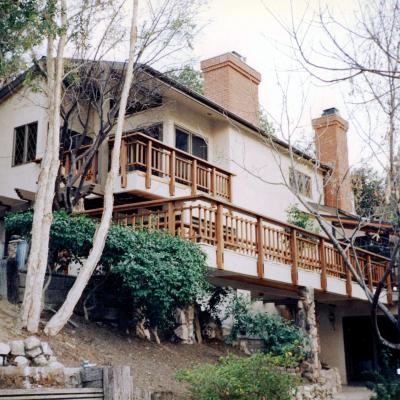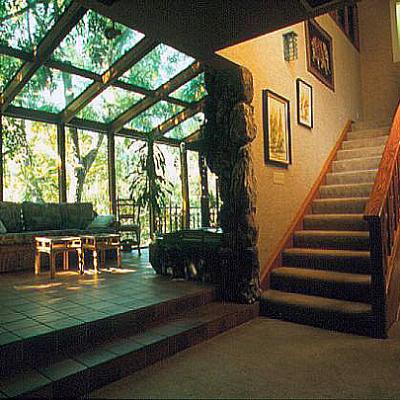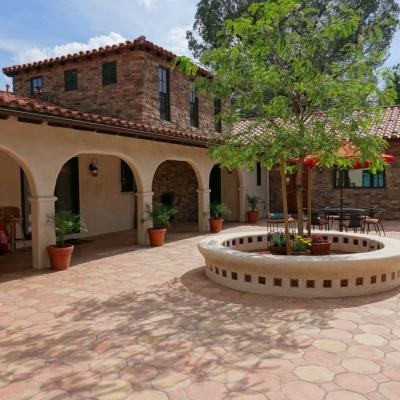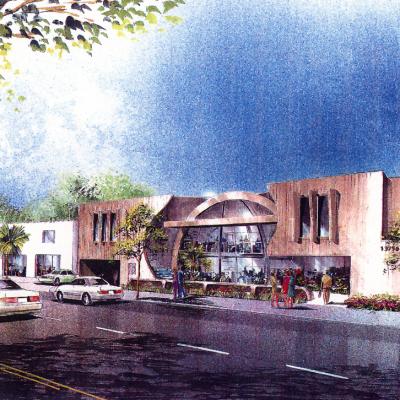This new flat pad modern 8,000 sf home was designed for a developer client who knows homes and their construction. It is designed to be a very green, conscientious home in a true sustainable fashion. A universal access system was set up for our client's parents. Each zone was set as an independent suite for the kids and friends who were to visit. The first floor main living area expanded the use of the living, dinning, and kitchen breakfast area by opening up to each other and the generous rear yard with all the upgrades. Privacy form neighbors and a sequence of spaces as you enter the home from the street work for pedestrian and vehicular access. Walls and overhead structures define space of the home from the street viewing through the entry court from the street and continuously thought the home. Accented ceiling are punctuated throughout allowing natural light to enter the entire home. Bridges connect wings of the home. Simple forms define each area breaking up the massing of the entire home.
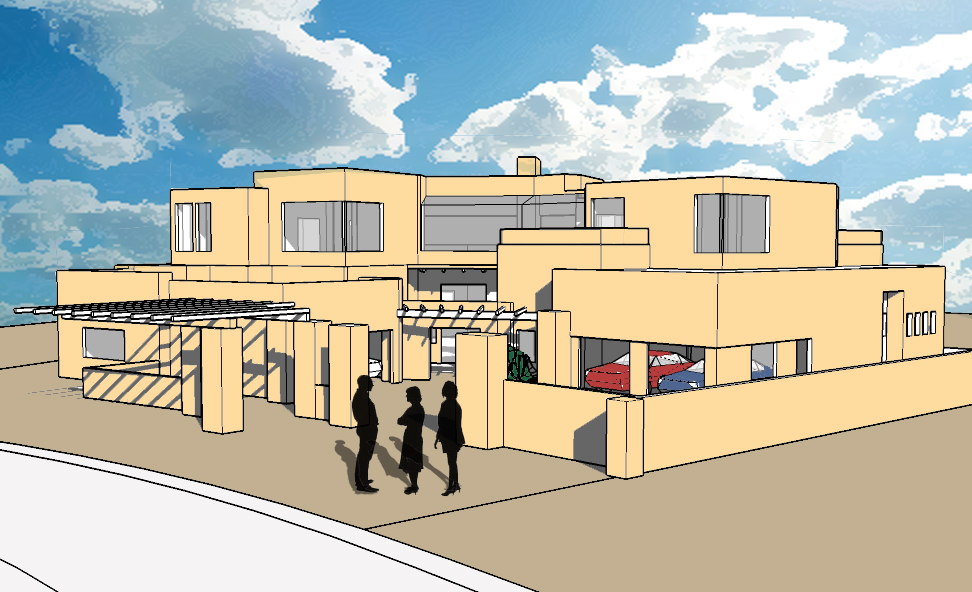
Plaster Residence
Single Family


