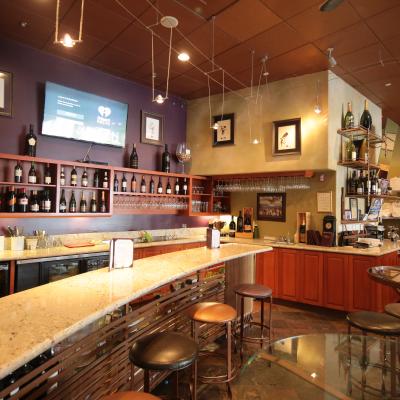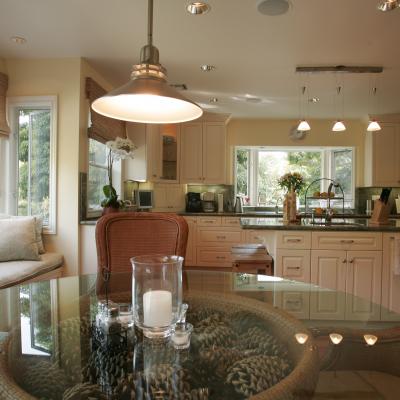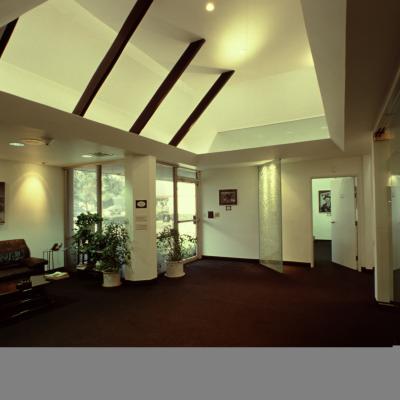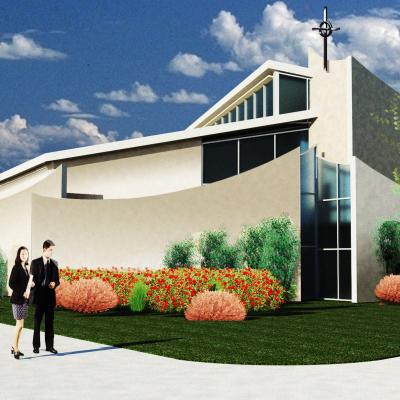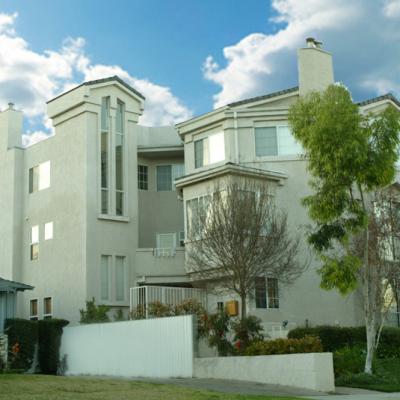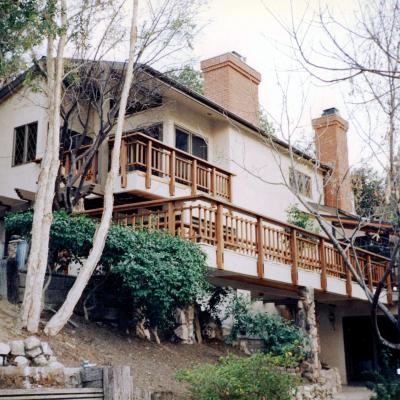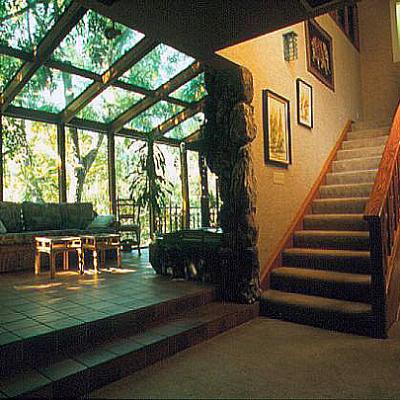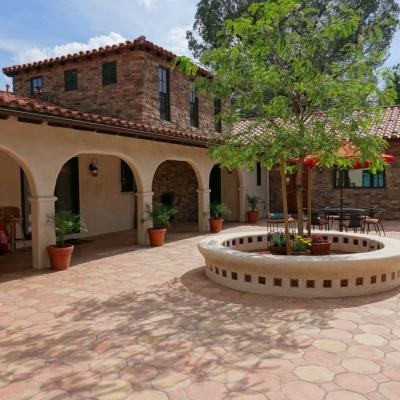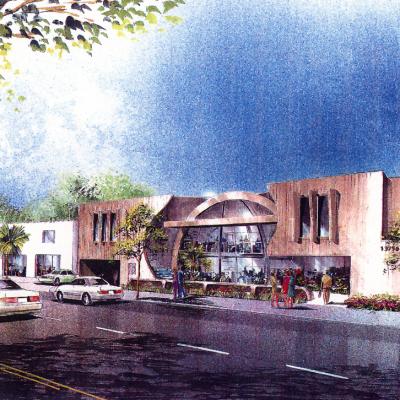This steep hillside canyon and ocean view home was designed for a friend and general contractor as a spec home. There is a sweat spot where all the views come together and that is where the living room and master suite are located. The retaining walls were designed to be equal height and design though out the home for their cost effectiveness. The site retaining walls are on piles using double counterfort design techniques also reducing their costs. In some cases we design for stepped offset walls with embedded planting areas within them also reducing the wall costs and allowing for the benefit of the plants breaking up the mass of the walls. Natural light pours into the home from 2 to 3 sides per room. Decks open up on all sides of the home. It is a enriching environment to live in. The long driveway and full circular entry court accept over 15 cars while allowing access to and from the home without having to move cars out of the way. The pool, decks, and tennis courts were located above the approach driveway. The walls over the front retaining wall were laid out in an overhanging method to break up the mass and give relief to the tall walls. The overall affect the project brings to the community is a stepped and forged hillside castle.
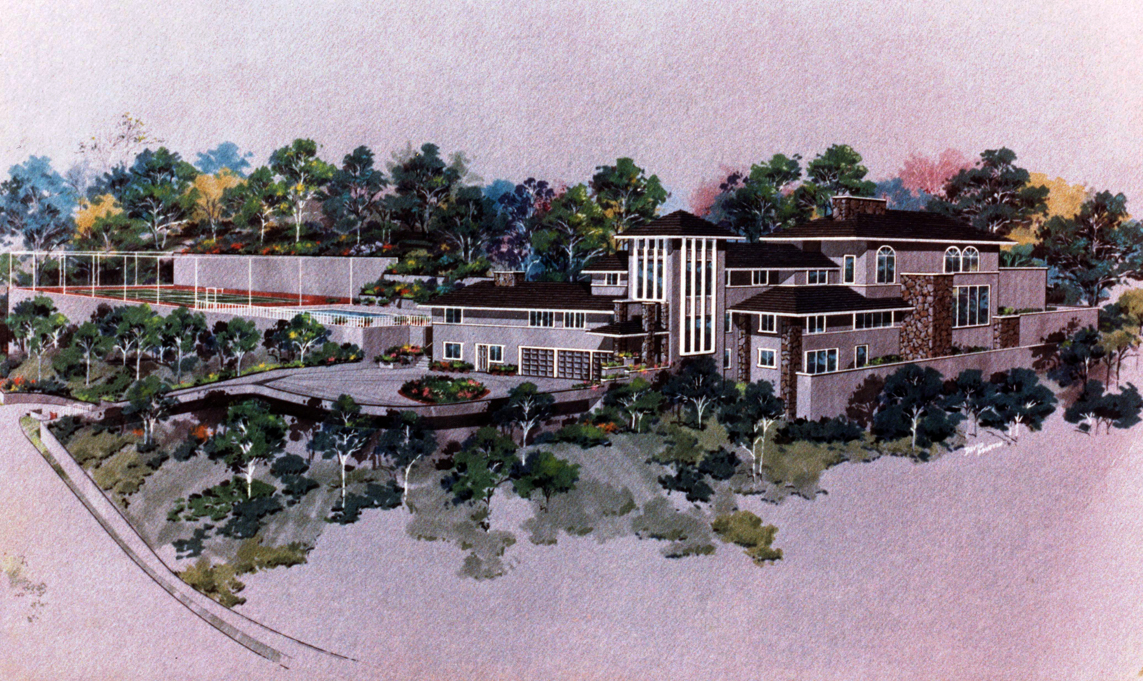
Dancsecs Residence
Single Family


